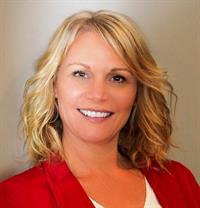Annelie Breugem
- 780-226-7653
- 780-672-7761
- 780-672-7764
- [email protected]
-
Battle River Realty
4802-49 Street
Camrose, AB
T4V 1M9
Maintenance, Caretaker, Insurance, Parking, Property Management, Reserve Fund Contributions, Sewer, Waste Removal, Water
$513 MonthlyWelcome to this beautifully renovated townhouse in Riverside meadows, featuring an updated kitchen boasting lots of counter space, with sleek, modern appliances and a stylish 2-piece bathroom on the main floor. The highlight is the stunning walk-in shower with elegant marble tiles, light, bench and fantastic 3 pc shower head, wand and rain shower, offering a touch of luxury to your daily routine.With 2 spacious bedrooms, you have the flexibility to transform part of the primary bedroom into a massive walk-in closet or easily convert it into a third bedroom to suit your needs. The property backs onto a serene forest area, providing a peaceful retreat in your own backyard while still being conveniently located near schools, shopping centres, playgrounds, and bus stops.Enjoy the benefits of all-new flooring, fresh paint, updated bathrooms, and a new hot water tank. This home combines affordability with contemporary upgrades, making it the perfect choice for comfortable, modern living. Book your showing today! (id:50955)
| MLS® Number | A2163943 |
| Property Type | Single Family |
| Community Name | Riverside Meadows |
| AmenitiesNearBy | Playground, Schools, Shopping |
| CommunityFeatures | Pets Allowed With Restrictions |
| Features | No Smoking Home, Parking |
| ParkingSpaceTotal | 2 |
| Plan | 9720481 |
| BathroomTotal | 2 |
| BedroomsAboveGround | 2 |
| BedroomsTotal | 2 |
| Appliances | Refrigerator, Range - Electric, Dishwasher, Microwave, Washer & Dryer |
| BasementDevelopment | Unfinished |
| BasementType | Full (unfinished) |
| ConstructedDate | 1986 |
| ConstructionMaterial | Poured Concrete |
| ConstructionStyleAttachment | Attached |
| CoolingType | None |
| ExteriorFinish | Concrete, Vinyl Siding |
| FlooringType | Carpeted, Laminate |
| FoundationType | Poured Concrete |
| HalfBathTotal | 1 |
| HeatingType | Forced Air |
| StoriesTotal | 2 |
| SizeInterior | 976 Sqft |
| TotalFinishedArea | 976 Sqft |
| Type | Row / Townhouse |
| Acreage | No |
| FenceType | Fence |
| LandAmenities | Playground, Schools, Shopping |
| LandscapeFeatures | Landscaped, Lawn |
| SizeTotalText | Unknown |
| ZoningDescription | R3 |
| Level | Type | Length | Width | Dimensions |
|---|---|---|---|---|
| Basement | Other | 19.08 Ft x 22.50 Ft | ||
| Main Level | 2pc Bathroom | 4.75 Ft x 5.00 Ft | ||
| Main Level | Dining Room | 7.17 Ft x 11.92 Ft | ||
| Main Level | Kitchen | 9.42 Ft x 13.42 Ft | ||
| Main Level | Living Room | 12.00 Ft x 11.42 Ft | ||
| Upper Level | 3pc Bathroom | 9.58 Ft x 7.92 Ft | ||
| Upper Level | Bedroom | 9.58 Ft x 11.17 Ft | ||
| Upper Level | Primary Bedroom | 9.33 Ft x 15.83 Ft | ||
| Upper Level | Other | 9.33 Ft x 13.83 Ft |

