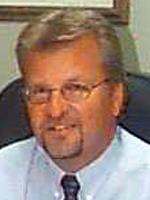Taylor Mitchell
Realtor®
- 780-781-7078
- 780-672-7761
- 780-672-7764
- [email protected]
-
Battle River Realty
4802-49 Street
Camrose, AB
T4V 1M9
Wow, you can't get much closer to schools, the Arena, the Curling Rink, Allan & Jean Millar Centre and of course quite a few fast food places! All within less than a block. This 2 storey Townhouse provides for 1,176 sq. ft with the Living Room, Eat-in Kitchen and a 2 piece Bath just off the back door. On the upper floor is a 4pc main bathroom with 2 kid's bedrooms and the Primary. In the basement their is a large office fully developed. The Utility area has a workbench and an Air Conditioned cold room. The laundry area is also in the basement. The backyard is fenced with a newer ground level deck and a garden shed. Recent upgrades include new flooring 2020, new Microwave & Dishwasher 2024, new Counter tops 2022, new Range 2020, new Fridge 2017, New Hot water tank 2016, shingles 2012, all new Windows 2010, new insulation 2021. (id:50955)
| MLS® Number | A2164681 |
| Property Type | Single Family |
| AmenitiesNearBy | Airport, Golf Course, Park, Playground, Recreation Nearby, Schools, Shopping |
| CommunityFeatures | Golf Course Development |
| ParkingSpaceTotal | 2 |
| Plan | 7520368 |
| Structure | Shed |
| BathroomTotal | 2 |
| BedroomsAboveGround | 3 |
| BedroomsTotal | 3 |
| Appliances | Washer, Refrigerator, Dishwasher, Stove, Dryer, Microwave, Hood Fan |
| BasementDevelopment | Partially Finished |
| BasementType | Full (partially Finished) |
| ConstructedDate | 1975 |
| ConstructionMaterial | Wood Frame |
| ConstructionStyleAttachment | Attached |
| CoolingType | None |
| FlooringType | Laminate, Linoleum |
| FoundationType | Poured Concrete |
| HalfBathTotal | 1 |
| HeatingFuel | Natural Gas |
| HeatingType | Forced Air |
| StoriesTotal | 2 |
| SizeInterior | 1176 Sqft |
| TotalFinishedArea | 1176 Sqft |
| Type | Row / Townhouse |
| Other |
| Acreage | No |
| FenceType | Partially Fenced |
| LandAmenities | Airport, Golf Course, Park, Playground, Recreation Nearby, Schools, Shopping |
| LandscapeFeatures | Landscaped, Lawn |
| SizeFrontage | 6.4 M |
| SizeIrregular | 2520.00 |
| SizeTotal | 2520 Sqft|0-4,050 Sqft |
| SizeTotalText | 2520 Sqft|0-4,050 Sqft |
| ZoningDescription | R3 |
| Level | Type | Length | Width | Dimensions |
|---|---|---|---|---|
| Second Level | Primary Bedroom | 11.00 Ft x 13.50 Ft | ||
| Second Level | Bedroom | 9.17 Ft x 10.50 Ft | ||
| Second Level | 4pc Bathroom | 6.00 Ft x 9.58 Ft | ||
| Second Level | Bedroom | 11.00 Ft x 11.00 Ft | ||
| Lower Level | Office | 13.00 Ft x 11.50 Ft | ||
| Main Level | Living Room | 13.83 Ft x 14.50 Ft | ||
| Main Level | Other | 10.50 Ft x 13.50 Ft | ||
| Main Level | 2pc Bathroom | 6.00 Ft x 6.42 Ft |
