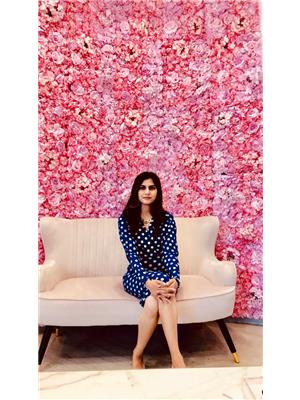Annelie Breugem
Realtor®
- 780-226-7653
- 780-672-7761
- 780-672-7764
- [email protected]
-
Battle River Realty
4802-49 Street
Camrose, AB
T4V 1M9
Welcome to your gorgeous home in the heart of Spruce Grove! This amazing 2-storey home w/attached Triple car garage is minutes away from schools, parks, amenities and Yellow-head Trail. The Open concept floor plan w/plenty of natural light. As you walk into the spacious foyer, you will find the flex room neatly tucked on the side. Unleash your culinary skills in the gorgeous kitchen complete with 1 quartz countertops, waterproof LVP flooring, and a walk-through pantry. The main floor is complete with a mudroom, bath and a cozy family room with an electric fireplace. In the evenings, withdraw to the spacious master suite with a luxurious bathroom showcasing tile floor, a walk-in closet, a free-standing soaker tub and a tiled frameless shower. Two additional bedrooms, full bathroom, and bonus room upstairs. Basement offers a separate side entrance and is unfinished awaiting for your personal touches. Don't miss the chance to make this masterpiece yours! Under construction & Photos are representative. (id:50955)
| MLS® Number | E4412887 |
| Property Type | Single Family |
| Neigbourhood | Hilldowns |
| AmenitiesNearBy | Shopping |
| Features | Park/reserve, Closet Organizers |
| BathroomTotal | 3 |
| BedroomsTotal | 3 |
| Appliances | Garage Door Opener Remote(s) |
| BasementDevelopment | Unfinished |
| BasementType | Full (unfinished) |
| ConstructedDate | 2024 |
| ConstructionStyleAttachment | Detached |
| FireplaceFuel | Electric |
| FireplacePresent | Yes |
| FireplaceType | Unknown |
| HalfBathTotal | 1 |
| HeatingType | Forced Air |
| StoriesTotal | 2 |
| SizeInterior | 1990.0318 Sqft |
| Type | House |
| Attached Garage |
| Acreage | No |
| LandAmenities | Shopping |
| Level | Type | Length | Width | Dimensions |
|---|---|---|---|---|
| Main Level | Living Room | Measurements not available | ||
| Main Level | Dining Room | Measurements not available | ||
| Main Level | Kitchen | Measurements not available | ||
| Main Level | Den | Measurements not available | ||
| Upper Level | Primary Bedroom | Measurements not available | ||
| Upper Level | Bedroom 2 | Measurements not available | ||
| Upper Level | Bedroom 3 | Measurements not available | ||
| Upper Level | Bonus Room | Measurements not available |

