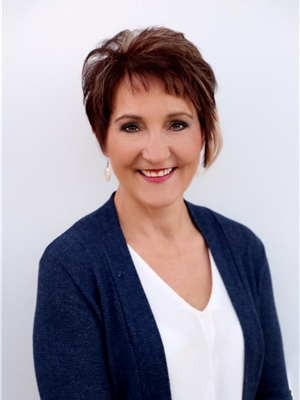Angeline Rolf
Realtor®
- 780-678-6252
- 780-672-7761
- 780-672-7764
- [email protected]
-
Battle River Realty
4802-49 Street
Camrose, AB
T4V 1M9
A lovely bi-level situation in Lincoln Park - this home has been well cared for and is awaiting its new family! From the moment you drive into the neighborhood you will appreciate the location of this home - close to amenities, schools, shopping and downtown! This home has a great floorplan featuring beautiful oak trim throughout the home. Main floor features a lovely kitchen with oak cabinetry, white appliances and spacious dining area. Garden doors leading out to the south facing deck into the mature back yard. The living room has vaulted ceilings, hardwood flooring, large windows allowing natural light to shine in and is a great space for entertaining family and friends. On the main level you will find the primary bedroom with a 3 piece ensuite and walk in closet plus second bedroom, main floor laundry and four piece bathroom. The walkout basement is home to a large family room, 3rd and 4th bedrooms of which one has a walk in closet, plus there is a storage area, utility room and 3 piece bathroom completing the basement level. The basement is spacious and has room for the pool table or ping pong table! The backyard has mature trees, fully fenced, shed, back alley access and is south facing! Shingles were replaced around 2015 or 2016, new sump pump, original furnace and hot water tank is 2014. Quick possession available! (id:50955)
| MLS® Number | A2170556 |
| Property Type | Single Family |
| Community Name | Lincoln Park |
| Features | Back Lane, Pvc Window |
| ParkingSpaceTotal | 4 |
| Plan | 9823056 |
| Structure | Deck |
| BathroomTotal | 3 |
| BedroomsAboveGround | 2 |
| BedroomsBelowGround | 2 |
| BedroomsTotal | 4 |
| Appliances | Refrigerator, Dishwasher, Stove, Hood Fan, Window Coverings, Garage Door Opener, Washer & Dryer |
| ArchitecturalStyle | Bi-level |
| BasementDevelopment | Finished |
| BasementFeatures | Walk Out |
| BasementType | Full (finished) |
| ConstructedDate | 1998 |
| ConstructionStyleAttachment | Detached |
| CoolingType | None |
| ExteriorFinish | Vinyl Siding |
| FlooringType | Carpeted, Hardwood, Linoleum, Vinyl |
| FoundationType | Poured Concrete |
| HeatingType | Forced Air |
| SizeInterior | 1341 Sqft |
| TotalFinishedArea | 1341 Sqft |
| Type | House |
| Attached Garage | 2 |
| Acreage | No |
| FenceType | Fence |
| LandscapeFeatures | Landscaped, Lawn |
| SizeDepth | 34.75 M |
| SizeFrontage | 14.93 M |
| SizeIrregular | 5867.00 |
| SizeTotal | 5867 Sqft|4,051 - 7,250 Sqft |
| SizeTotalText | 5867 Sqft|4,051 - 7,250 Sqft |
| ZoningDescription | R1 |
| Level | Type | Length | Width | Dimensions |
|---|---|---|---|---|
| Basement | 3pc Bathroom | 8.42 Ft x 8.33 Ft | ||
| Basement | Bedroom | 14.00 Ft x 15.67 Ft | ||
| Basement | Bedroom | 12.00 Ft x 14.50 Ft | ||
| Basement | Recreational, Games Room | 16.50 Ft x 30.50 Ft | ||
| Basement | Furnace | 6.92 Ft x 10.75 Ft | ||
| Main Level | 3pc Bathroom | 5.00 Ft x 8.00 Ft | ||
| Main Level | 4pc Bathroom | 8.50 Ft x 5.00 Ft | ||
| Main Level | Bedroom | 11.00 Ft x 12.17 Ft | ||
| Main Level | Dining Room | 10.75 Ft x 16.17 Ft | ||
| Main Level | Foyer | 11.08 Ft x 6.50 Ft | ||
| Main Level | Kitchen | 8.08 Ft x 11.00 Ft | ||
| Main Level | Living Room | 13.75 Ft x 22.75 Ft | ||
| Main Level | Primary Bedroom | 14.42 Ft x 13.92 Ft |



