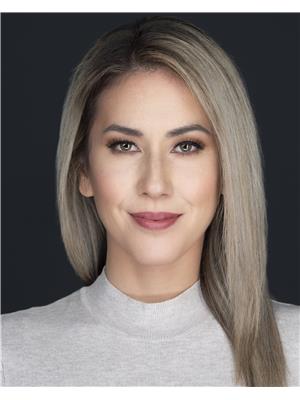Jessica Puddicombe
Owner/Realtor®
- 780-678-9531
- 780-672-7761
- 780-672-7764
- [email protected]
-
Battle River Realty
4802-49 Street
Camrose, AB
T4V 1M9
This sleek and sophisticated modified bi-level offers modern living, with over 2400 square feet of beautifully designed space! From the moment you step inside, you’re greeted by a relaxed blend of luxury and functionality. The gourmet kitchen is a chef’s dream, featuring lustrous quartz countertops, a high-end black stainless steel appliance package with a gas range, and a walk-in pantry that seamlessly balances form and function. The open main living space is anchored by 12-foot ceilings, oversized windows that bathe the room in natural light, and a statement gas fireplace - elegance in all directions, designed to be family friendly. The primary suite is an indulgent retreat, opening up to a spa-inspired ensuite with a freestanding tub, a dual vanity, and a custom-tiled shower designed to pamper. The fully finished walkout basement showcases 9-foot ceilings and is an entertainer’s paradise, complete with a custom wet bar, a beverage fridge, and a spacious recreation area, all warmed by in-floor heating for ultimate comfort. The south-facing backyard offers the perfect canvas for outdoor relaxation, while recent upgrades like air conditioning, a water softener, and a rough-in for central vacuum add to the home’s appeal!This property is designed for both style and efficiency, with automated blinds, triple-pane windows, and enhanced insulation in the walls and ceiling. Luxury Vinyl Plank flooring throughout and an oversized garage add to the home’s premium finishes. Perfectly situated in Sixty West, an award-winning master-planned community located in Sylvan Lake, renowned for its perfect blend of modern design, natural surroundings, and community-focused living! A must-see for any family looking to make a move to an upscale neighborhood in Alberta! (id:50955)
| MLS® Number | A2185434 |
| Property Type | Single Family |
| Community Name | Sixty West |
| AmenitiesNearBy | Park, Playground, Schools, Shopping, Water Nearby |
| CommunityFeatures | Lake Privileges |
| Features | Wet Bar, No Neighbours Behind |
| ParkingSpaceTotal | 2 |
| Plan | 1722438 |
| BathroomTotal | 3 |
| BedroomsAboveGround | 3 |
| BedroomsBelowGround | 1 |
| BedroomsTotal | 4 |
| Appliances | Washer, Refrigerator, Range - Gas, Dishwasher, Dryer, Microwave, Hood Fan |
| ArchitecturalStyle | Bi-level |
| BasementDevelopment | Finished |
| BasementFeatures | Walk Out |
| BasementType | Full (finished) |
| ConstructedDate | 2022 |
| ConstructionMaterial | Wood Frame |
| ConstructionStyleAttachment | Detached |
| CoolingType | Central Air Conditioning |
| ExteriorFinish | Brick, Vinyl Siding |
| FireplacePresent | Yes |
| FireplaceTotal | 1 |
| FlooringType | Carpeted, Tile, Vinyl Plank |
| FoundationType | Poured Concrete |
| HeatingType | Forced Air |
| SizeInterior | 1649.47 Sqft |
| TotalFinishedArea | 1649.47 Sqft |
| Type | House |
| Attached Garage | 2 |
| Acreage | No |
| FenceType | Not Fenced |
| LandAmenities | Park, Playground, Schools, Shopping, Water Nearby |
| LandscapeFeatures | Lawn |
| SizeDepth | 34.35 M |
| SizeFrontage | 14.85 M |
| SizeIrregular | 4791.00 |
| SizeTotal | 4791 Sqft|4,051 - 7,250 Sqft |
| SizeTotalText | 4791 Sqft|4,051 - 7,250 Sqft |
| ZoningDescription | R5 |
| Level | Type | Length | Width | Dimensions |
|---|---|---|---|---|
| Lower Level | 4pc Bathroom | .00 Ft x .00 Ft | ||
| Lower Level | Other | 4.17 Ft x 11.00 Ft | ||
| Lower Level | Recreational, Games Room | 26.83 Ft x 24.08 Ft | ||
| Lower Level | Bedroom | 11.42 Ft x 11.50 Ft | ||
| Main Level | 3pc Bathroom | .00 Ft x .00 Ft | ||
| Main Level | Bedroom | 10.00 Ft x 10.25 Ft | ||
| Main Level | Bedroom | 9.92 Ft x 10.17 Ft | ||
| Main Level | Dining Room | 12.67 Ft x 9.92 Ft | ||
| Main Level | Kitchen | 14.33 Ft x 14.50 Ft | ||
| Main Level | Living Room | 13.00 Ft x 14.42 Ft | ||
| Upper Level | 4pc Bathroom | .00 Ft x .00 Ft | ||
| Upper Level | Primary Bedroom | 11.92 Ft x 11.50 Ft |

