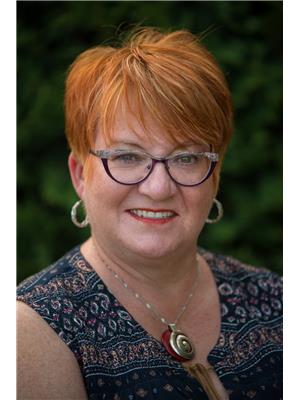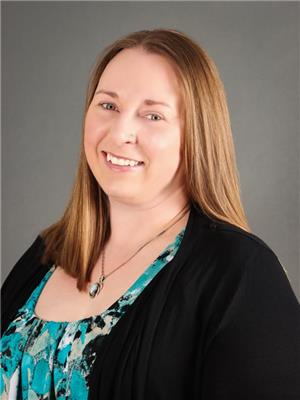Janet Rinehart
Realtor®
- 780-608-7070
- 780-672-7761
- [email protected]
-
Battle River Realty
4802-49 Street
Camrose, AB
T4V 1M9
Nicely maintained 3 Bedroom mobile on a large corner lot. Front living room has a new side window, laminate flooring and a wood burning fireplace. Dining /Kitchen Area has dark cabinets and a B/I China cabinet. New Dishwasher Completely upgraded 4 Pc Bath, Master Bedroom is at the back of the mobile, 2 Small Bedrooms and a Laundry space in the hall. Newer PEX plumbing, HWT and heat tape. Huge porch with access to a covered deck and wraparound fully fenced yard with RV parking and Storage Shed. Located within walking distance to Schools, Shopping, Curling Rink, Arena, MRC and Downtown amenities. Great investment property. (id:50955)
| MLS® Number | A2172851 |
| Property Type | Single Family |
| AmenitiesNearBy | Airport, Golf Course, Park, Playground, Recreation Nearby, Schools, Shopping, Water Nearby |
| CommunityFeatures | Golf Course Development, Lake Privileges, Fishing |
| ParkingSpaceTotal | 4 |
| Plan | 7722028 |
| Structure | Shed, Deck |
| BathroomTotal | 1 |
| BedroomsAboveGround | 3 |
| BedroomsTotal | 3 |
| Appliances | Washer, Refrigerator, Range - Electric, Dishwasher, Dryer, Hood Fan |
| ArchitecturalStyle | Mobile Home |
| BasementType | None |
| ConstructedDate | 1981 |
| ConstructionMaterial | Wood Frame, Steel Frame |
| ConstructionStyleAttachment | Detached |
| CoolingType | None |
| ExteriorFinish | Metal |
| FireplacePresent | Yes |
| FireplaceTotal | 1 |
| FlooringType | Ceramic Tile, Laminate |
| FoundationType | None |
| HeatingFuel | Natural Gas |
| HeatingType | Other, Forced Air |
| StoriesTotal | 1 |
| SizeInterior | 1064 Sqft |
| TotalFinishedArea | 1064 Sqft |
| Type | Manufactured Home |
| Gravel | |
| Other | |
| Parking Pad |
| Acreage | No |
| FenceType | Fence |
| LandAmenities | Airport, Golf Course, Park, Playground, Recreation Nearby, Schools, Shopping, Water Nearby |
| LandscapeFeatures | Landscaped |
| SizeDepth | 66.38 M |
| SizeFrontage | 15.24 M |
| SizeIrregular | 10882.31 |
| SizeTotal | 10882.31 Sqft|7,251 - 10,889 Sqft |
| SizeTotalText | 10882.31 Sqft|7,251 - 10,889 Sqft |
| ZoningDescription | R1d |
| Level | Type | Length | Width | Dimensions |
|---|---|---|---|---|
| Main Level | Living Room | 15.08 Ft x 13.17 Ft | ||
| Main Level | Dining Room | 13.08 Ft x 9.25 Ft | ||
| Main Level | Kitchen | 10.25 Ft x 8.67 Ft | ||
| Main Level | Primary Bedroom | 10.92 Ft x 11.08 Ft | ||
| Main Level | Bedroom | 9.92 Ft x 7.67 Ft | ||
| Main Level | Bedroom | 9.92 Ft x 6.50 Ft | ||
| Main Level | 4pc Bathroom | 8.17 Ft x 7.33 Ft | ||
| Main Level | Laundry Room | 8.17 Ft x 5.42 Ft |



