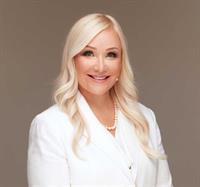Amy Ripley
Realtor®
- 780-881-7282
- 780-672-7761
- 780-672-7764
- [email protected]
-
Battle River Realty
4802-49 Street
Camrose, AB
T4V 1M9
Charming Family Home for Sale in Chestermere. This beautifully maintained 2100 sq. ft. two-storey walk-out residence has been cherished by its original owners and is ready for a new family to create lasting memories. As you step inside, you’ll be greeted by an inviting atmosphere filled with natural light. The main level features a versatile layout, complete with an enclosed office space with glass door access, a formal dining area, and both a cozy family room and a spacious living room, enhanced by a charming built-in gas fireplace. This area is perfect for both relaxation and entertaining. In the spacious kitchen you will find a large island, corner pantry and stainless appliances. On the upper level are three generous bedrooms, including a large primary suite that serves as a true primary retreat. This suite boasts a cozy reading nook, a luxurious 5-piece en-suite bathroom, and a walk-in closet that provides ample storage. The skylight on the upper level floods the upper level with sunlight all year round. The lower level walkout is designed for gatherings and entertainment, featuring a stunning cabin-like stone gas fireplace that adds warmth and character to the expansive gathering space. Here, you’ll also find a wet bar, perfect for hosting friends and family. Additionally, there is a versatile 4th bedroom, (window isn’t up to egress codes) ideal for guests or a private office, along with a stylish bathroom featuring a custom-installed walk-in shower. Situated in the desirable community of The Cove, this home offers families the idyllic Chestermere Lake lifestyle. Enjoy close proximity to amenities, beautiful parks, scenic pathways, and beach access—perfect for summertime fun and outdoor adventures. Don’t miss your chance to own this exceptional family home that seamlessly blends comfort, style, and community living. Schedule your viewing today and envision the life you can create in this wonderful space! (id:50955)
2:00 pm
Ends at:4:00 pm
| MLS® Number | A2179583 |
| Property Type | Single Family |
| Community Name | The Cove |
| AmenitiesNearBy | Golf Course, Park, Playground, Recreation Nearby, Schools, Shopping, Water Nearby |
| CommunityFeatures | Golf Course Development, Lake Privileges, Fishing |
| Features | Wet Bar, Pvc Window, Closet Organizers |
| ParkingSpaceTotal | 6 |
| Plan | 9812130 |
| Structure | Deck |
| BathroomTotal | 4 |
| BedroomsAboveGround | 3 |
| BedroomsBelowGround | 1 |
| BedroomsTotal | 4 |
| Appliances | Refrigerator, Dishwasher, Stove, Microwave, Washer & Dryer |
| BasementDevelopment | Finished |
| BasementFeatures | Walk Out |
| BasementType | Full (finished) |
| ConstructedDate | 1999 |
| ConstructionStyleAttachment | Detached |
| CoolingType | None |
| ExteriorFinish | Stone, Vinyl Siding |
| FireplacePresent | Yes |
| FireplaceTotal | 2 |
| FlooringType | Carpeted, Ceramic Tile, Hardwood, Stone |
| FoundationType | Poured Concrete |
| HalfBathTotal | 1 |
| HeatingType | Other, Forced Air |
| StoriesTotal | 2 |
| SizeInterior | 2121.47 Sqft |
| TotalFinishedArea | 2121.47 Sqft |
| Type | House |
| Attached Garage | 2 |
| Acreage | No |
| FenceType | Not Fenced |
| LandAmenities | Golf Course, Park, Playground, Recreation Nearby, Schools, Shopping, Water Nearby |
| LandscapeFeatures | Landscaped |
| SizeDepth | 35 M |
| SizeFrontage | 17.02 M |
| SizeIrregular | 595.00 |
| SizeTotal | 595 M2|4,051 - 7,250 Sqft |
| SizeTotalText | 595 M2|4,051 - 7,250 Sqft |
| ZoningDescription | R1 |
| Level | Type | Length | Width | Dimensions |
|---|---|---|---|---|
| Second Level | 4pc Bathroom | 7.83 Ft x 4.92 Ft | ||
| Second Level | 4pc Bathroom | 10.58 Ft x 10.00 Ft | ||
| Second Level | Bedroom | 10.33 Ft x 11.42 Ft | ||
| Second Level | Bedroom | 11.42 Ft x 10.83 Ft | ||
| Second Level | Den | 9.00 Ft x 9.25 Ft | ||
| Second Level | Primary Bedroom | 16.42 Ft x 16.08 Ft | ||
| Lower Level | 3pc Bathroom | 10.42 Ft x 7.08 Ft | ||
| Lower Level | Other | 6.25 Ft x 2.33 Ft | ||
| Lower Level | Bedroom | 17.92 Ft x 9.00 Ft | ||
| Lower Level | Recreational, Games Room | 30.92 Ft x 22.08 Ft | ||
| Lower Level | Storage | 6.75 Ft x 8.75 Ft | ||
| Lower Level | Furnace | 9.25 Ft x 5.17 Ft | ||
| Main Level | 2pc Bathroom | 5.25 Ft x 4.58 Ft | ||
| Main Level | Breakfast | 9.00 Ft x 7.83 Ft | ||
| Main Level | Den | 14.00 Ft x 13.08 Ft | ||
| Main Level | Dining Room | 16.00 Ft x 9.00 Ft | ||
| Main Level | Kitchen | 18.08 Ft x 13.58 Ft | ||
| Main Level | Laundry Room | 10.33 Ft x 7.00 Ft | ||
| Main Level | Living Room | 14.00 Ft x 15.00 Ft | ||
| Main Level | Office | 9.83 Ft x 9.08 Ft |


