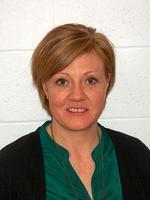Taylor Mitchell
Realtor®
- 780-781-7078
- 780-672-7761
- 780-672-7764
- [email protected]
-
Battle River Realty
4802-49 Street
Camrose, AB
T4V 1M9
When you enter this home you have access to the main floor, basement or garage. Taking the stairs up you will find an extensively updated home! The main and upper floor have all new paint, flooring and trim. There is a new kitchen with bright, white cabinets and all new appliances. The dining room has a new built in buffet and generous eating area. In the living room there are numerous windows making it a bright and inviting space. This floor also includes a 4 pc bathroom and a large primary bedroom. The upstairs has 2 good size secondary bedrooms with large windows. When you go to the basement you find a laundry room, utility area and a really cool hidden room! There is also a second kitchen, living and dining area with a bedroom and 3 pc bathroom that would be a great nanny suite or mortgage helper. Outside there are numerous mature trees including 2 crab apple trees. All of this on a lot and a half(9762 sq ft)! (id:50955)
| MLS® Number | A2130647 |
| Property Type | Single Family |
| Community Name | Edson |
| AmenitiesNearBy | Park, Playground, Recreation Nearby, Schools, Shopping |
| Features | Level |
| ParkingSpaceTotal | 4 |
| Plan | 6384ac |
| Structure | Shed, None |
| BathroomTotal | 2 |
| BedroomsAboveGround | 3 |
| BedroomsTotal | 3 |
| Appliances | Washer, Refrigerator, Dishwasher, Stove, Dryer, See Remarks |
| BasementDevelopment | Finished |
| BasementFeatures | Suite |
| BasementType | Full (finished) |
| ConstructedDate | 1950 |
| ConstructionMaterial | Poured Concrete, Wood Frame |
| ConstructionStyleAttachment | Detached |
| CoolingType | None |
| ExteriorFinish | Concrete, Stucco |
| FireplacePresent | Yes |
| FireplaceTotal | 1 |
| FlooringType | Linoleum, Other |
| FoundationType | Poured Concrete |
| StoriesTotal | 1 |
| SizeInterior | 2298 Sqft |
| TotalFinishedArea | 2298 Sqft |
| Type | House |
| UtilityWater | Municipal Water |
| Carport | |
| Other | |
| RV | |
| Attached Garage | 1 |
| Acreage | No |
| FenceType | Partially Fenced |
| LandAmenities | Park, Playground, Recreation Nearby, Schools, Shopping |
| LandscapeFeatures | Lawn |
| Sewer | Municipal Sewage System |
| SizeDepth | 15.24 M |
| SizeFrontage | 39.62 M |
| SizeIrregular | 9762.00 |
| SizeTotal | 9762 Sqft|7,251 - 10,889 Sqft |
| SizeTotalText | 9762 Sqft|7,251 - 10,889 Sqft |
| ZoningDescription | R-1b |
| Level | Type | Length | Width | Dimensions |
|---|---|---|---|---|
| Lower Level | Laundry Room | 14.08 Ft x 14.58 Ft | ||
| Lower Level | Workshop | 14.75 Ft x 11.50 Ft | ||
| Lower Level | 3pc Bathroom | .00 Ft x .00 Ft | ||
| Lower Level | Living Room/dining Room | 22.00 Ft x 10.33 Ft | ||
| Main Level | Kitchen | 9.75 Ft x 11.75 Ft | ||
| Main Level | Dining Room | 8.67 Ft x 12.17 Ft | ||
| Main Level | Living Room | 13.25 Ft x 22.25 Ft | ||
| Main Level | Primary Bedroom | 11.75 Ft x 13.33 Ft | ||
| Main Level | 4pc Bathroom | .00 Ft x .00 Ft | ||
| Main Level | Foyer | 4.75 Ft x 10.00 Ft | ||
| Upper Level | Bedroom | 10.58 Ft x 13.50 Ft | ||
| Upper Level | Bedroom | 8.67 Ft x 11.25 Ft |
| Electricity | Connected |
| Sewer | Connected |
| Water | Connected |


(780) 723-3186
(780) 723-4856
www.royallepage.ca/edsonrealestate