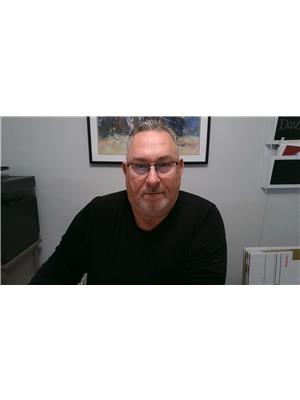Janet Rinehart
Realtor®
- 780-608-7070
- 780-672-7761
- [email protected]
-
Battle River Realty
4802-49 Street
Camrose, AB
T4V 1M9
Looking for that property to make your own. This bungalow on a corner lot across from the downtown core is now up for the taking. Amazing views and surrounded by the Rocky Mountains., This home has 3 bedrooms and 1 & 1/2 baths. Great for a family. With lots of parking and lots of room to build that garage. Come take a look and make this house a home. (id:50955)
| MLS® Number | A2154657 |
| Property Type | Single Family |
| Features | See Remarks |
| ParkingSpaceTotal | 4 |
| Plan | 1436rs |
| Structure | None |
| ViewType | View |
| BathroomTotal | 2 |
| BedroomsAboveGround | 3 |
| BedroomsTotal | 3 |
| Appliances | Refrigerator, Stove, Washer & Dryer |
| ArchitecturalStyle | Bungalow |
| BasementDevelopment | Partially Finished |
| BasementType | Full (partially Finished) |
| ConstructedDate | 1969 |
| ConstructionMaterial | Poured Concrete, Wood Frame |
| ConstructionStyleAttachment | Detached |
| CoolingType | None |
| ExteriorFinish | Concrete, Stucco, Wood Siding |
| FlooringType | Carpeted, Concrete, Laminate, Linoleum |
| FoundationType | Poured Concrete |
| HalfBathTotal | 1 |
| HeatingType | Forced Air |
| StoriesTotal | 1 |
| SizeInterior | 1060 Sqft |
| TotalFinishedArea | 1060 Sqft |
| Type | House |
| Other |
| Acreage | No |
| FenceType | Partially Fenced |
| LandscapeFeatures | Lawn |
| SizeFrontage | 30.4 M |
| SizeIrregular | 7840.00 |
| SizeTotal | 7840 Sqft|7,251 - 10,889 Sqft |
| SizeTotalText | 7840 Sqft|7,251 - 10,889 Sqft |
| ZoningDescription | R-1b |
| Level | Type | Length | Width | Dimensions |
|---|---|---|---|---|
| Main Level | Dining Room | 7.58 Ft x 12.75 Ft | ||
| Main Level | Kitchen | 7.67 Ft x 12.50 Ft | ||
| Main Level | Living Room | 19.00 Ft x 11.50 Ft | ||
| Main Level | Primary Bedroom | 12.42 Ft x 9.50 Ft | ||
| Main Level | Bedroom | 10.08 Ft x 9.50 Ft | ||
| Main Level | Bedroom | 10.08 Ft x 8.42 Ft | ||
| Main Level | 4pc Bathroom | 8.17 Ft x 6.42 Ft | ||
| Main Level | 2pc Bathroom | 4.50 Ft x 3.58 Ft |

