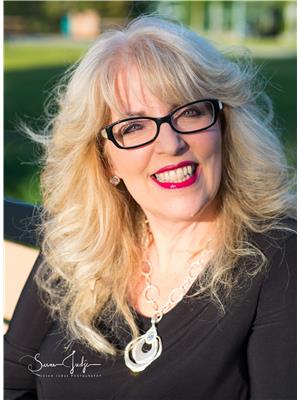Angeline Rolf
Real Estate Associate
- 780-678-6252
- 780-672-7761
- 780-672-7764
- [email protected]
-
Battle River Realty
4802-49 Street
Camrose, AB
T4V 1M9
Located in the charming town of Penhold, this spacious 1,425 sq ft 4-plex offers NO CONDO FEES and move-in ready just minutes from Red Deer. The open and bright main level features a large window that bathes the living room in natural light, while the kitchen, complete with an island, extends to the back deck through a patio door, offering an ideal space for indoor-outdoor living. The main level has laminate flooring throughout and includes a convenient 2-piece bathroom. Upstairs, the second floor boasts three bedrooms, including a primary suite with a 4-piece ensuite and a walk-in closet, as well as an additional 4-piece bathroom and a laundry area for added convenience. The home includes a 1-car attached garage and a large, fenced backyard, perfect for family gatherings or quiet relaxation. Penhold is a vibrant community with amenities like an arena equipped with a fitness center, a lounge, and a library, as well as a skate park and a splash park. This pristine and well-maintained home is ready for you to make it your own. (id:50955)
| MLS® Number | A2148027 |
| Property Type | Single Family |
| AmenitiesNearBy | Playground, Schools, Shopping |
| Features | Closet Organizers |
| ParkingSpaceTotal | 1 |
| Plan | 1524006 |
| Structure | Deck |
| BathroomTotal | 3 |
| BedroomsAboveGround | 3 |
| BedroomsTotal | 3 |
| Appliances | Washer, Refrigerator, Dishwasher, Stove, Dryer, Microwave |
| BasementDevelopment | Finished |
| BasementType | Full (finished) |
| ConstructedDate | 2015 |
| ConstructionMaterial | Wood Frame |
| ConstructionStyleAttachment | Attached |
| CoolingType | None |
| FlooringType | Carpeted, Laminate |
| FoundationType | Poured Concrete |
| HalfBathTotal | 1 |
| HeatingFuel | Natural Gas |
| HeatingType | Forced Air |
| StoriesTotal | 2 |
| SizeInterior | 1425 Sqft |
| TotalFinishedArea | 1425 Sqft |
| Type | Row / Townhouse |
| Attached Garage | 1 |
| Acreage | No |
| FenceType | Fence |
| LandAmenities | Playground, Schools, Shopping |
| LandscapeFeatures | Lawn |
| SizeDepth | 25.91 M |
| SizeFrontage | 12.5 M |
| SizeIrregular | 1784.00 |
| SizeTotal | 1784 Sqft|0-4,050 Sqft |
| SizeTotalText | 1784 Sqft|0-4,050 Sqft |
| ZoningDescription | R2 |
| Level | Type | Length | Width | Dimensions |
|---|---|---|---|---|
| Second Level | 4pc Bathroom | Measurements not available | ||
| Second Level | 4pc Bathroom | Measurements not available | ||
| Second Level | Bedroom | 9.92 Ft x 11.83 Ft | ||
| Second Level | Bedroom | 9.92 Ft x 12.08 Ft | ||
| Second Level | Primary Bedroom | 12.25 Ft x 13.67 Ft | ||
| Basement | Other | 20.08 Ft x 37.08 Ft | ||
| Main Level | 2pc Bathroom | Measurements not available | ||
| Main Level | Dining Room | 11.42 Ft x 7.17 Ft | ||
| Main Level | Kitchen | 11.42 Ft x 9.50 Ft | ||
| Main Level | Living Room | 8.75 Ft x 14.00 Ft |

