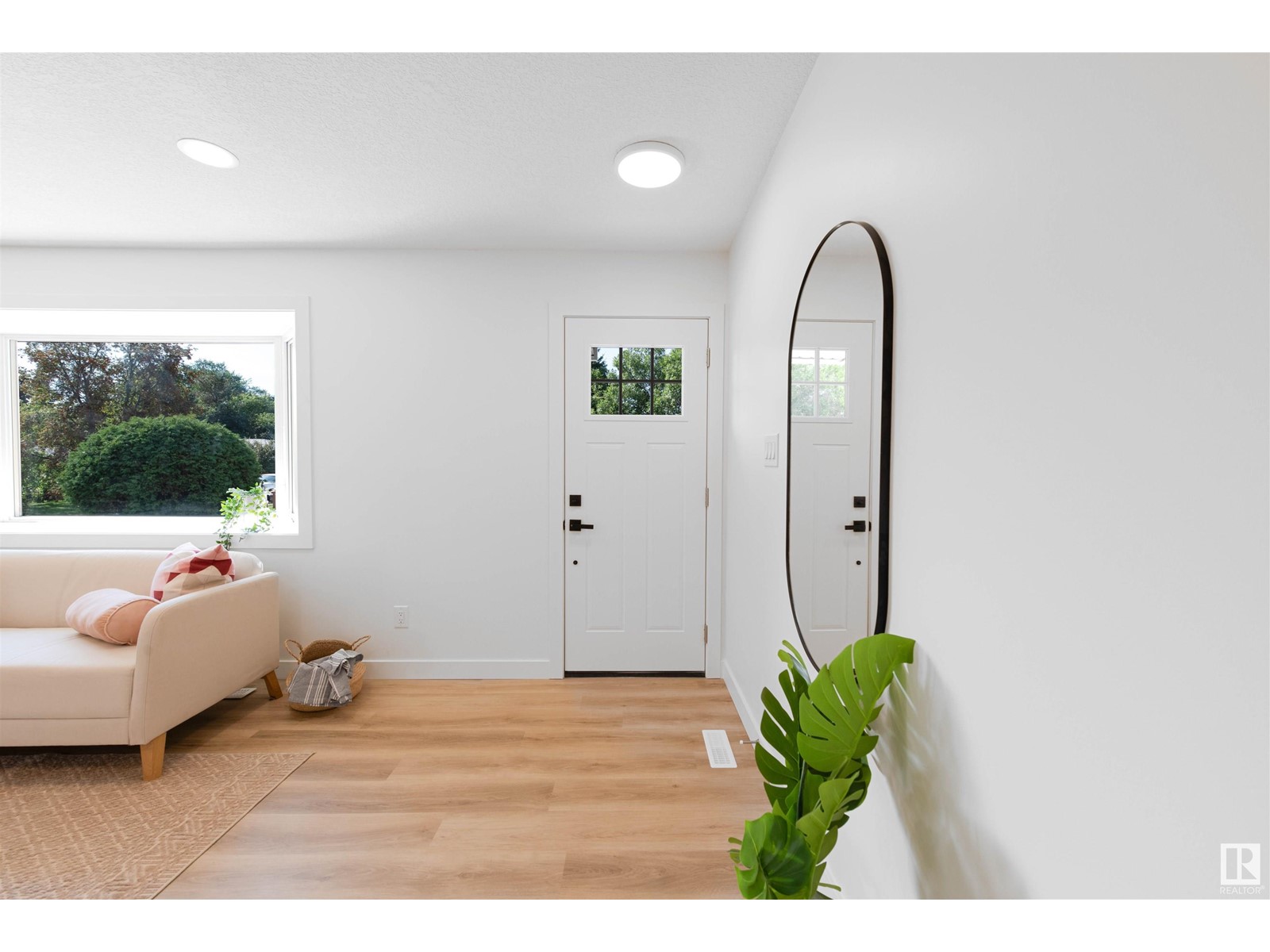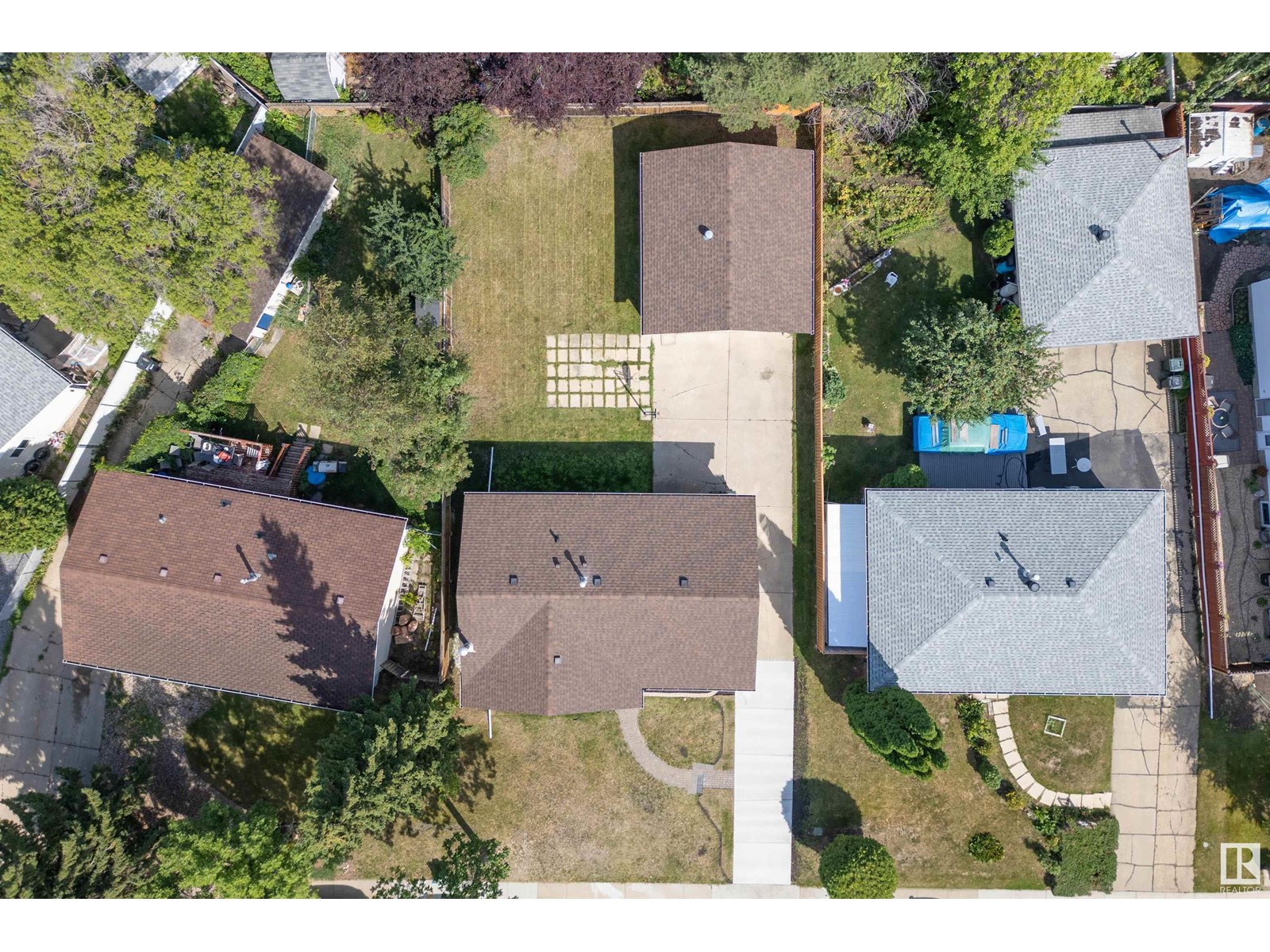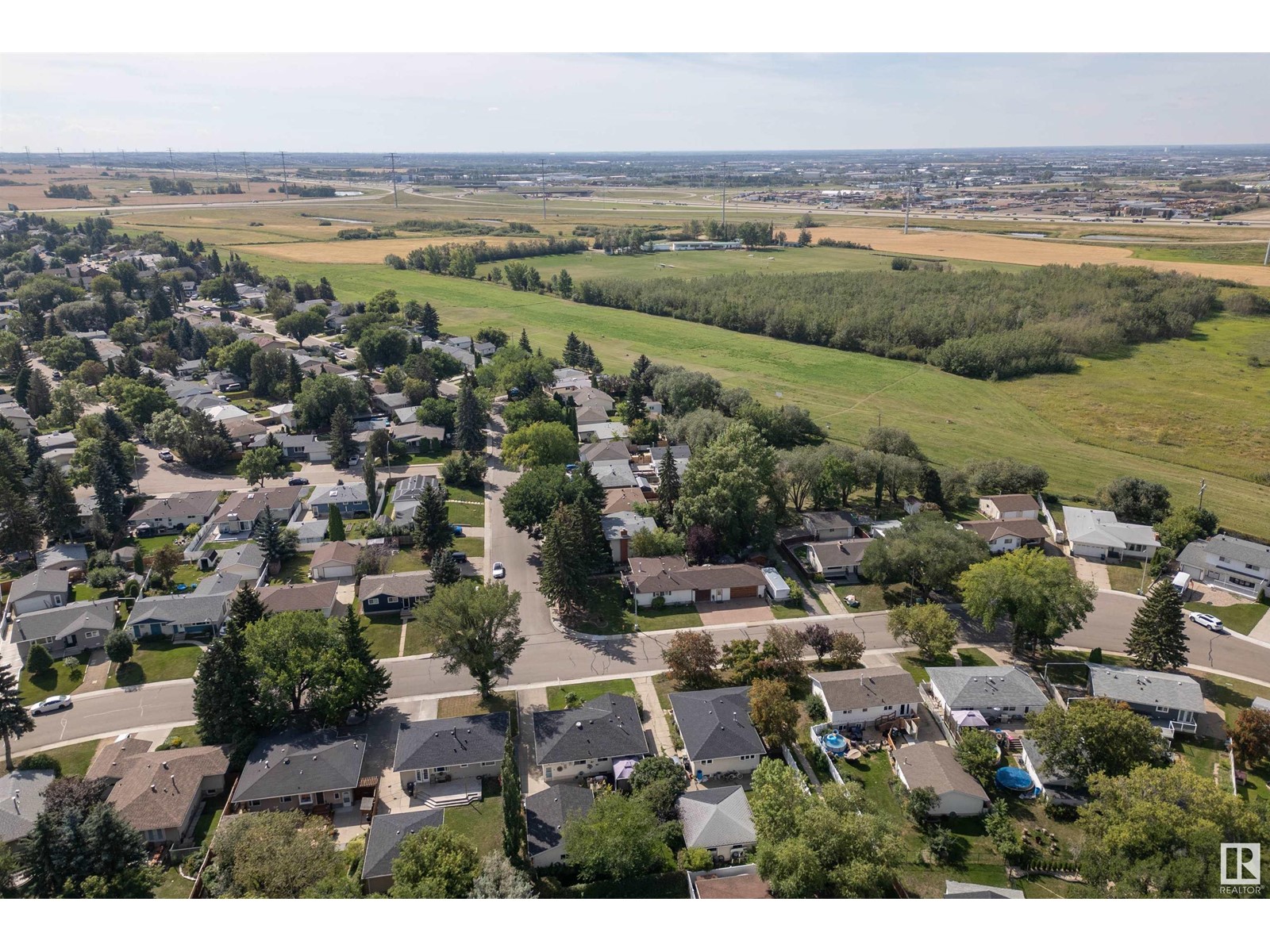LOADING
$499,900
1005 Mony Penny Cr, Sherwood Park, Alberta T2A 1C2 (27374184)
4 Bedroom
3 Bathroom
1169.7141 sqft
Bungalow
Forced Air
1005 Mony Penny Cr
Sherwood park, Alberta T2A1C2
Welcome to this NEWLY RENOVATED BUNGALOW situated on a HUGE LOT in Sherwood Park! Upon entry you'll immediately be WOWED by the OPEN FLOORPLAN & AMPLE AMOUNTS of NATURAL LIGHT gracing the main level through the GORGEOUS WINDOWS! Living area is SPACIOUS & flows seamlessly to the dining & kitchen areas! Kitchen hosts NEW APPLIANCES, QUARTZ COUNTERTOPS, TONS of SOFT-CLOSE CABINETRY, & an ISLAND for ADDITIONAL STORAGE & SEATING! Down the hall you'll find the CONTEMPORARY 4PC BATH, BEAUTIFUL PRIMARY BEDROOM complete w/a 2PC ENSUITE, & 2 ADDITIONAL BEDROOMS! Retreat to the FULLY-FINISHED BASEMENT to find a LARGE RECREATION ROOM complete w/a RUSTIC FIREPLACE that's PERFECT for family nights in OR entertaining! A BDRM, DEN, UTILITY RM, STORAGE AREA, LAUNDRY, & 4PC BATH complete the lower level! The MASSIVE, FULLY-FENCED backyard is where you will find the DBL GARAGE DETACHED & MATURE TREES that provide a STUNNING VIEW! Dont miss your chance to view this ABSOLUTE GEM that is in a WONDERFUL NEIGHBORHOOD! (id:50955)
Property Details
| MLS® Number | E4405079 |
| Property Type | Single Family |
| Neigbourhood | Westboro |
| AmenitiesNearBy | Golf Course, Playground, Public Transit, Schools |
| Features | See Remarks, Flat Site |
Building
| BathroomTotal | 3 |
| BedroomsTotal | 4 |
| Appliances | Dishwasher, Dryer, Microwave Range Hood Combo, Refrigerator, Stove, Washer |
| ArchitecturalStyle | Bungalow |
| BasementDevelopment | Finished |
| BasementType | Full (finished) |
| ConstructedDate | 1970 |
| ConstructionStyleAttachment | Detached |
| FireProtection | Smoke Detectors |
| HalfBathTotal | 1 |
| HeatingType | Forced Air |
| StoriesTotal | 1 |
| SizeInterior | 1169.7141 Sqft |
| Type | House |
Parking
| Detached Garage | |
| Oversize |
Land
| Acreage | No |
| FenceType | Fence |
| LandAmenities | Golf Course, Playground, Public Transit, Schools |
Rooms
| Level | Type | Length | Width | Dimensions |
|---|---|---|---|---|
| Basement | Den | 2.77 m | 3.88 m | 2.77 m x 3.88 m |
| Basement | Bedroom 4 | 3.09 m | 3.23 m | 3.09 m x 3.23 m |
| Basement | Recreation Room | 4.17 m | 8.87 m | 4.17 m x 8.87 m |
| Basement | Utility Room | 1.94 m | 3.52 m | 1.94 m x 3.52 m |
| Main Level | Living Room | 3.48 m | 6.26 m | 3.48 m x 6.26 m |
| Main Level | Dining Room | 2.93 m | 2.92 m | 2.93 m x 2.92 m |
| Main Level | Kitchen | 4.21 m | 4.7 m | 4.21 m x 4.7 m |
| Main Level | Primary Bedroom | 4.1 m | 3.18 m | 4.1 m x 3.18 m |
| Main Level | Bedroom 2 | 3.33 m | 3.17 m | 3.33 m x 3.17 m |
| Main Level | Bedroom 3 | 3.33 m | 2.86 m | 3.33 m x 2.86 m |
Sheena Gamble
Real Estate Associate
- 780-678-1283
- 780-672-7761
- 780-672-7764
- [email protected]
-
Battle River Realty
4802-49 Street
Camrose, AB
T4V 1M9
Listing Courtesy of:












































