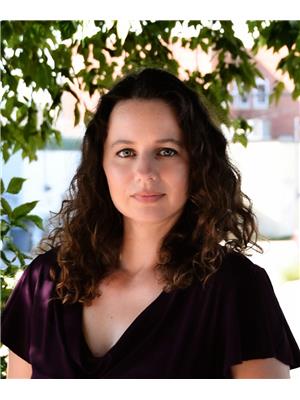Alton Puddicombe
Owner/Broker/Realtor®
- 780-608-0627
- 780-672-7761
- 780-672-7764
- [email protected]
-
Battle River Realty
4802-49 Street
Camrose, AB
T4V 1M9
Maintenance, Waste Removal
$100 MonthlySpacious 1520 sq ft manufactured home built in 2006 with 4 bedrooms and 2 bathrooms. New flooring, exterior doors and paint throughout (November 2024). Double detached garage is completely finished with concrete floor, power, insulated, infrared overhead heat. Whether you prefer to enjoy the outdoors in the shade or full sun, there’s a deck off each side to provide both. Huge back deck spans 44 ft with direct access to the fenced back yard. Quiet location at the end of the road with no through traffic. Connected to municipal water, natural gas heat, foundation is steel screw piles. Condominium community has a large park with playground. (id:50955)
| MLS® Number | A2178799 |
| Property Type | Single Family |
| AmenitiesNearBy | Park, Playground |
| CommunityFeatures | Pets Allowed |
| Features | Level |
| Plan | 1022765 |
| Structure | Deck |
| BathroomTotal | 2 |
| BedroomsAboveGround | 4 |
| BedroomsTotal | 4 |
| Appliances | Washer, Refrigerator, Dishwasher, Stove, Dryer, Hood Fan, Window Coverings |
| ArchitecturalStyle | Bungalow |
| BasementType | None |
| ConstructedDate | 2006 |
| ConstructionMaterial | Wood Frame |
| ConstructionStyleAttachment | Detached |
| CoolingType | None |
| ExteriorFinish | Vinyl Siding |
| FlooringType | Laminate |
| FoundationType | Piled |
| HeatingFuel | Natural Gas |
| HeatingType | Forced Air |
| StoriesTotal | 1 |
| SizeInterior | 1520 Sqft |
| TotalFinishedArea | 1520 Sqft |
| Type | Manufactured Home |
| UtilityWater | Municipal Water |
| Detached Garage | 2 |
| Gravel |
| Acreage | No |
| FenceType | Partially Fenced |
| LandAmenities | Park, Playground |
| Sewer | Facultative Lagoon, Septic Tank |
| SizeIrregular | 26006.00 |
| SizeTotal | 26006 Sqft|21,780 - 32,669 Sqft (1/2 - 3/4 Ac) |
| SizeTotalText | 26006 Sqft|21,780 - 32,669 Sqft (1/2 - 3/4 Ac) |
| ZoningDescription | Ag |
| Level | Type | Length | Width | Dimensions |
|---|---|---|---|---|
| Main Level | Other | 6.33 Ft x 15.08 Ft | ||
| Main Level | Living Room | 18.58 Ft x 14.33 Ft | ||
| Main Level | Other | 18.58 Ft x 10.75 Ft | ||
| Main Level | Primary Bedroom | 12.75 Ft x 13.42 Ft | ||
| Main Level | Bedroom | 12.17 Ft x 8.08 Ft | ||
| Main Level | Bedroom | 10.17 Ft x 9.08 Ft | ||
| Main Level | Bedroom | 9.33 Ft x 13.50 Ft | ||
| Main Level | Laundry Room | 10.08 Ft x 8.67 Ft | ||
| Main Level | Other | 6.42 Ft x 8.33 Ft | ||
| Main Level | 4pc Bathroom | 5.08 Ft x 8.17 Ft | ||
| Main Level | 4pc Bathroom | 7.75 Ft x 5.08 Ft |
| Electricity | Available |
| Natural Gas | Available |

