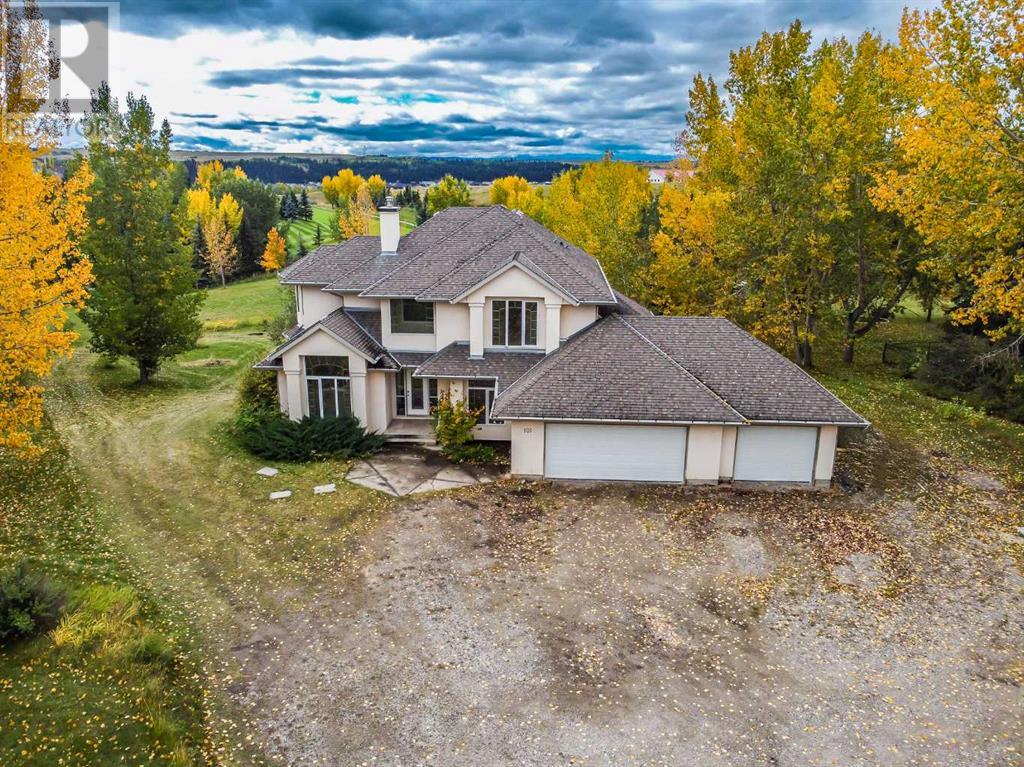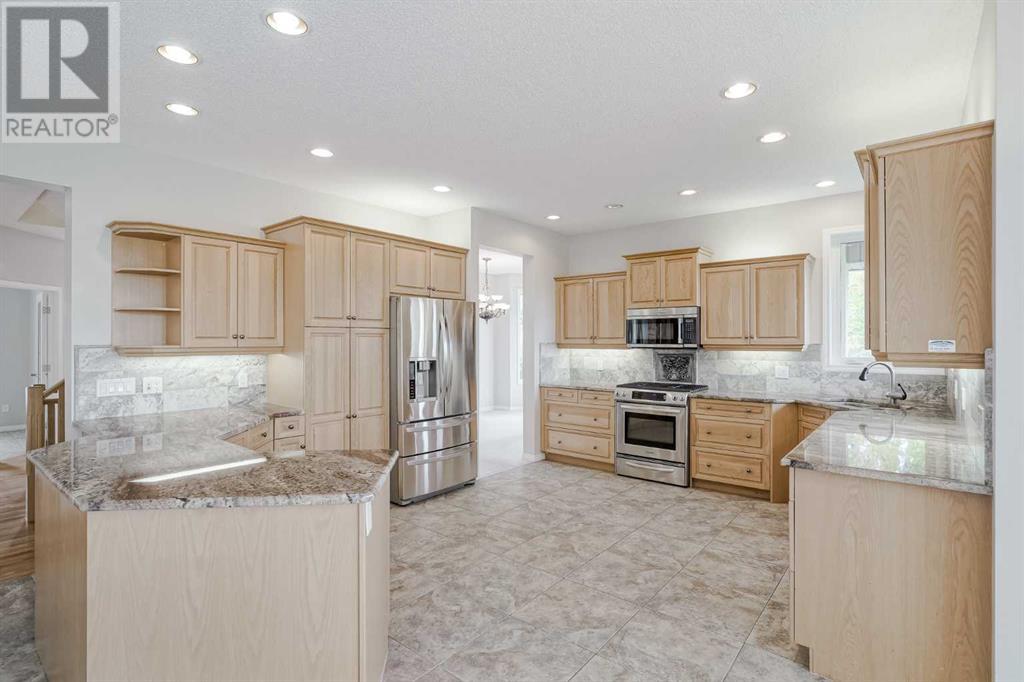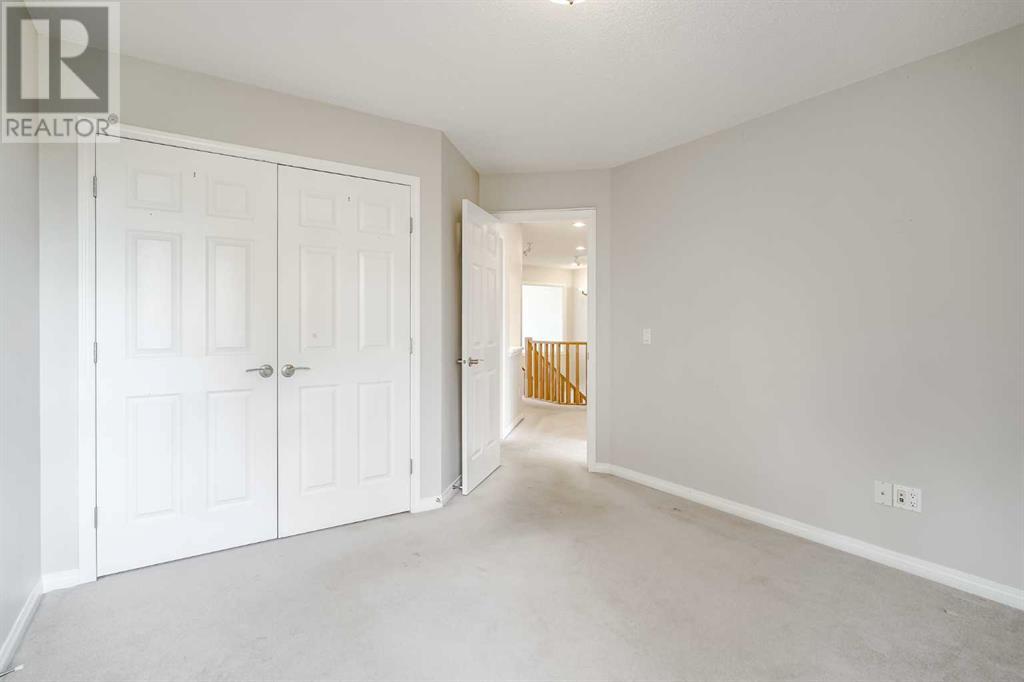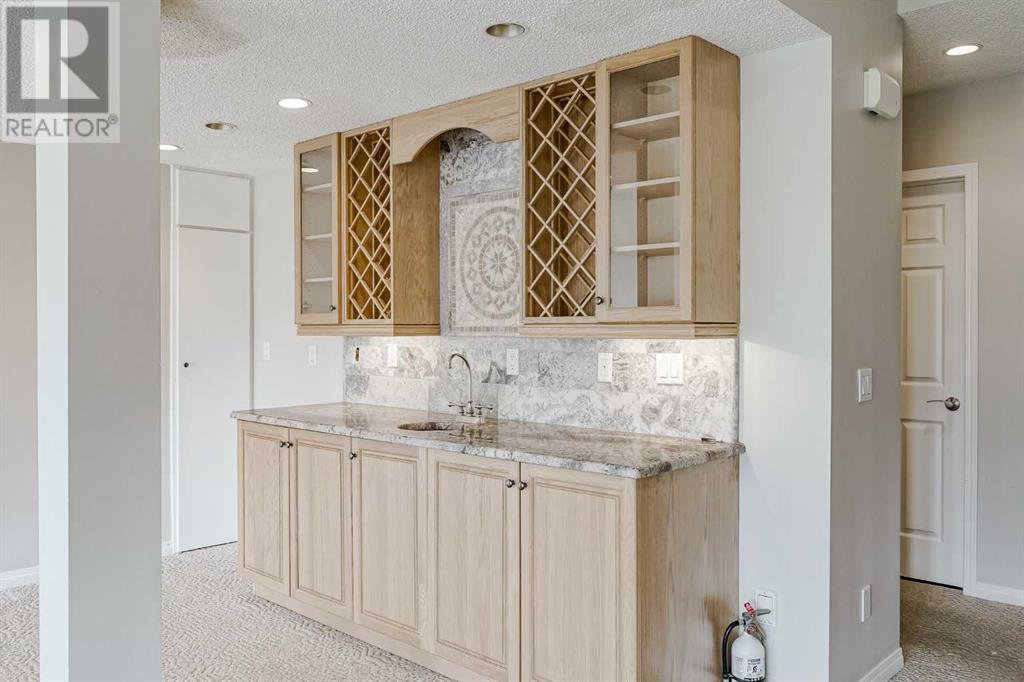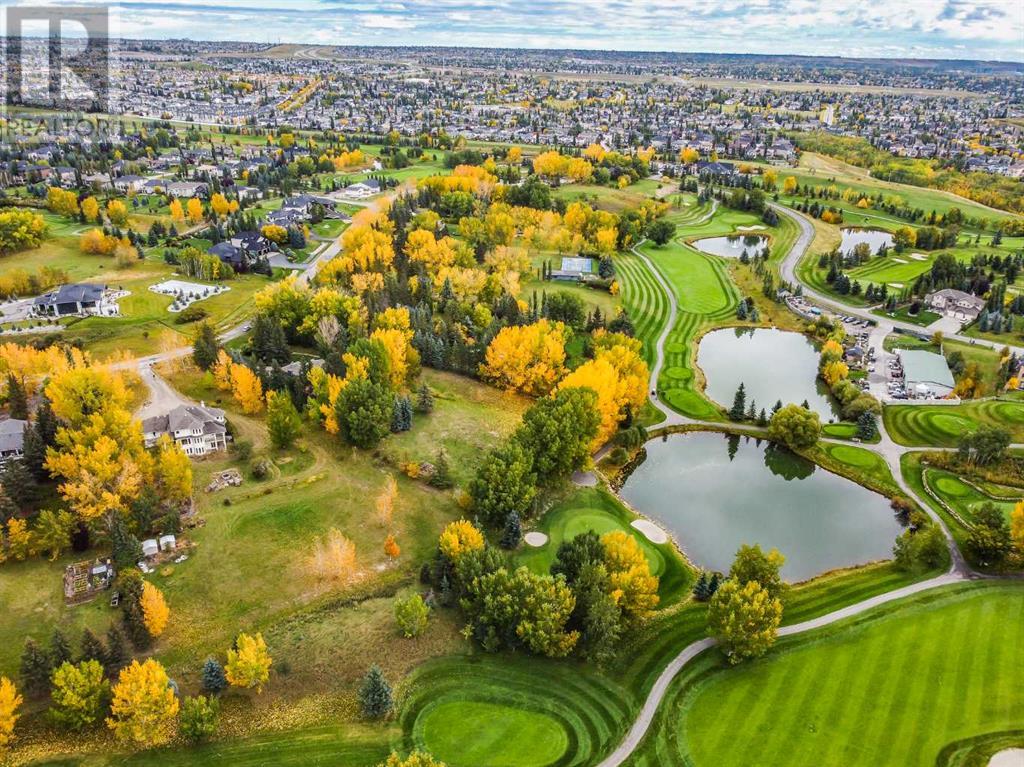LOADING
$1,250,000
101 Bearspaw Meadows Way Nw, Rural Rocky View County, Alberta T3L 2M3 (27496942)
6 Bedroom
4 Bathroom
2936.19 sqft
None
Forced Air
Acreage
Landscaped
101 Bearspaw Meadows Way NW
Rural Rocky View County, Alberta T3L2M3
Discover the perfect blend of seclusion and convenience in this stunning 2-acre property, backing onto the Lynx Ridge Golf Course and offering breathtaking mountain views. This impressive two-storey home features over 5,000 square feet of living space, highlighted by a main floor that includes a private office, formal living and dining rooms, a cozy family room, and a spacious chef-style kitchen—imagine washing dishes with the majestic mountains as your backdrop! Upstairs, you'll find three generous bedrooms, a full bathroom, and a luxurious primary suite complete with a walk-in closet and a 5-piece ensuite. The walkout basement is an entertainer's dream, boasting a wet bar, a recreation area, 2 more bedrooms, an additional 4 pc bathroom and plenty of storage space. With an oversized triple car attached garage plus ample parking in the driveway for at least a dozen vehicles, you'll have room for family and friends. Your furry companions will love the large secure dog run, while the expansive grassy areas and surrounding trees provide the privacy and tranquility you desire. Enjoy the best of country living within the city, with easy access to Stoney and Crowchild Trails, as well as nearby shopping and schools. At this price, you have the opportunity to make this beautiful home your own! (id:50955)
Property Details
| MLS® Number | A2168760 |
| Property Type | Single Family |
| Community Name | Bearspaw_Calg |
| AmenitiesNearBy | Golf Course |
| CommunityFeatures | Golf Course Development |
| Features | See Remarks |
| ParkingSpaceTotal | 12 |
| Plan | 8710469 |
| Structure | See Remarks, Dog Run - Fenced In |
| ViewType | View |
Building
| BathroomTotal | 4 |
| BedroomsAboveGround | 4 |
| BedroomsBelowGround | 2 |
| BedroomsTotal | 6 |
| Appliances | Refrigerator, Gas Stove(s), Dishwasher |
| BasementDevelopment | Finished |
| BasementFeatures | Walk Out |
| BasementType | Full (finished) |
| ConstructedDate | 1997 |
| ConstructionMaterial | Wood Frame |
| ConstructionStyleAttachment | Detached |
| CoolingType | None |
| FlooringType | Carpeted, Hardwood, Tile |
| FoundationType | Poured Concrete |
| HalfBathTotal | 1 |
| HeatingFuel | Natural Gas |
| HeatingType | Forced Air |
| StoriesTotal | 2 |
| SizeInterior | 2936.19 Sqft |
| TotalFinishedArea | 2936.19 Sqft |
| Type | House |
| UtilityWater | Shared Well |
Parking
| Attached Garage | 3 |
Land
| Acreage | Yes |
| ClearedTotal | 2 Ac |
| FenceType | Not Fenced, Partially Fenced |
| LandAmenities | Golf Course |
| LandscapeFeatures | Landscaped |
| Sewer | Septic Field, Holding Tank |
| SizeDepth | 135 M |
| SizeFrontage | 35 M |
| SizeIrregular | 2.00 |
| SizeTotal | 2 Ac|2 - 4.99 Acres |
| SizeTotalText | 2 Ac|2 - 4.99 Acres |
| ZoningDescription | R-1 |
Rooms
| Level | Type | Length | Width | Dimensions |
|---|---|---|---|---|
| Second Level | Primary Bedroom | 12.42 Ft x 18.92 Ft | ||
| Second Level | Bedroom | 12.00 Ft x 13.00 Ft | ||
| Second Level | Bedroom | 11.00 Ft x 12.00 Ft | ||
| Second Level | Bedroom | 10.83 Ft x 11.08 Ft | ||
| Second Level | 5pc Bathroom | Measurements not available | ||
| Second Level | 5pc Bathroom | Measurements not available | ||
| Basement | Bedroom | 9.67 Ft x 12.08 Ft | ||
| Basement | Bedroom | 9.08 Ft x 12.42 Ft | ||
| Basement | Recreational, Games Room | 18.50 Ft x 21.67 Ft | ||
| Basement | Storage | 9.00 Ft x 9.50 Ft | ||
| Basement | 4pc Bathroom | Measurements not available | ||
| Main Level | Other | 7.17 Ft x 10.25 Ft | ||
| Main Level | Kitchen | 14.25 Ft x 16.42 Ft | ||
| Main Level | Breakfast | 9.25 Ft x 13.00 Ft | ||
| Main Level | Dining Room | 10.00 Ft x 13.00 Ft | ||
| Main Level | Family Room | 14.00 Ft x 16.08 Ft | ||
| Main Level | Living Room | 11.00 Ft x 13.50 Ft | ||
| Main Level | Office | 10.00 Ft x 11.58 Ft | ||
| Main Level | Laundry Room | 7.92 Ft x 9.08 Ft | ||
| Main Level | 2pc Bathroom | Measurements not available |
Trevor McTavish
Realtor®️
- 780-678-4678
- 780-672-7761
- 780-672-7764
- [email protected]
-
Battle River Realty
4802-49 Street
Camrose, AB
T4V 1M9



