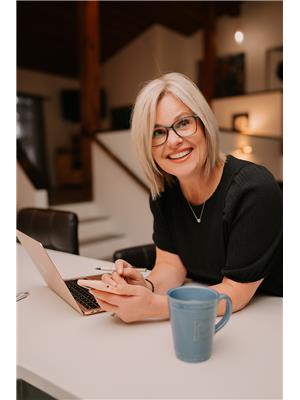Amy Ripley
Realtor®
- 780-881-7282
- 780-672-7761
- 780-672-7764
- [email protected]
-
Battle River Realty
4802-49 Street
Camrose, AB
T4V 1M9
101 Lazaro Close offers an extraordinary living experience, perfectly complemented by a beautiful park just outside your yard. As you step inside, you'll immediately see yourself entertaining friends and family in the expansive, open-concept main floor. The oversized kitchen, featuring quality appliances, flows effortlessly into the dining area and great room. With soaring ceilings and abundant natural light, the space exudes a warm, inviting atmosphere. Adjacent to the kitchen is a large butler's pantry—ideal for a coffee station or extra food prep. It also provides easy access to the mudroom, perfect for unloading groceries directly from the finished garage. French doors to a partially covered, expansive deck, where summer nights can be spent relaxing in the hot tub. The main floor also includes a versatile office space that can easily be converted into a fourth bedroom if needed. Upstairs is where you will find a cozy sitting area that overlooks the main floor, offering a peaceful retreat. The Master Bedroom is a true oasis, generously sized to accommodate any bedroom suite. The luxurious ensuite features double sinks, a large tiled shower, a stand-alone soaker tub, and a walk-in closet complete with its own laundry area.The lower level is designed with comfort and entertainment in mind, boasting a wet bar in the family room, two additional bedrooms, one ensuite bathroom, a separate bathroom, plus another laundry room. The home remains cozy in the winter with in-floor heating in the basement and garage, and cool in the summer with central air conditioning. The fully finished yard, maintenance-free decking, and vinyl fencing mean there's nothing left to do but move in and enjoy this spectacular home. (id:50955)
| MLS® Number | A2156422 |
| Property Type | Single Family |
| Community Name | Laredo |
| AmenitiesNearBy | Playground, Schools |
| Features | Back Lane, Wet Bar, Pvc Window, Closet Organizers, Level |
| ParkingSpaceTotal | 3 |
| Plan | 1324102 |
| Structure | Deck |
| BathroomTotal | 4 |
| BedroomsAboveGround | 1 |
| BedroomsBelowGround | 2 |
| BedroomsTotal | 3 |
| Appliances | Refrigerator, Window/sleeve Air Conditioner, Dishwasher, Microwave, Freezer, Hood Fan, Garage Door Opener, Washer & Dryer |
| BasementDevelopment | Finished |
| BasementType | Full (finished) |
| ConstructedDate | 2018 |
| ConstructionStyleAttachment | Detached |
| CoolingType | Central Air Conditioning |
| ExteriorFinish | Stone, Vinyl Siding |
| FireplacePresent | Yes |
| FireplaceTotal | 1 |
| FlooringType | Carpeted, Ceramic Tile, Vinyl |
| FoundationType | Poured Concrete |
| HalfBathTotal | 1 |
| HeatingFuel | Natural Gas |
| HeatingType | In Floor Heating |
| StoriesTotal | 2 |
| SizeInterior | 2116 Sqft |
| TotalFinishedArea | 2116 Sqft |
| Type | House |
| Garage | |
| Heated Garage | |
| Other | |
| Other | |
| RV | |
| Attached Garage | 3 |
| Acreage | No |
| FenceType | Fence |
| LandAmenities | Playground, Schools |
| LandscapeFeatures | Landscaped |
| SizeDepth | 35.36 M |
| SizeFrontage | 10.78 M |
| SizeIrregular | 6601.00 |
| SizeTotal | 6601 Sqft|4,051 - 7,250 Sqft |
| SizeTotalText | 6601 Sqft|4,051 - 7,250 Sqft |
| ZoningDescription | R1 |
| Level | Type | Length | Width | Dimensions |
|---|---|---|---|---|
| Second Level | 5pc Bathroom | Measurements not available | ||
| Second Level | Loft | 12.75 Ft x 12.83 Ft | ||
| Second Level | Primary Bedroom | 17.00 Ft x 14.00 Ft | ||
| Second Level | Other | 8.50 Ft x 10.33 Ft | ||
| Basement | Other | 9.25 Ft x 2.50 Ft | ||
| Lower Level | 4pc Bathroom | Measurements not available | ||
| Lower Level | 4pc Bathroom | Measurements not available | ||
| Lower Level | Bedroom | 12.67 Ft x 9.50 Ft | ||
| Lower Level | Bedroom | 9.92 Ft x 14.58 Ft | ||
| Lower Level | Laundry Room | 9.08 Ft x 7.83 Ft | ||
| Lower Level | Recreational, Games Room | 14.92 Ft x 20.92 Ft | ||
| Lower Level | Furnace | 8.75 Ft x 11.00 Ft | ||
| Main Level | 2pc Bathroom | Measurements not available | ||
| Main Level | Dining Room | 15.92 Ft x 11.58 Ft | ||
| Main Level | Foyer | 5.67 Ft x 12.92 Ft | ||
| Main Level | Kitchen | 15.00 Ft x 15.33 Ft | ||
| Main Level | Living Room | 16.00 Ft x 18.50 Ft | ||
| Main Level | Other | 8.75 Ft x 8.58 Ft | ||
| Main Level | Office | 8.92 Ft x 10.92 Ft | ||
| Main Level | Pantry | 8.58 Ft x 12.75 Ft | ||
| Upper Level | Laundry Room | 6.25 Ft x 10.33 Ft |

