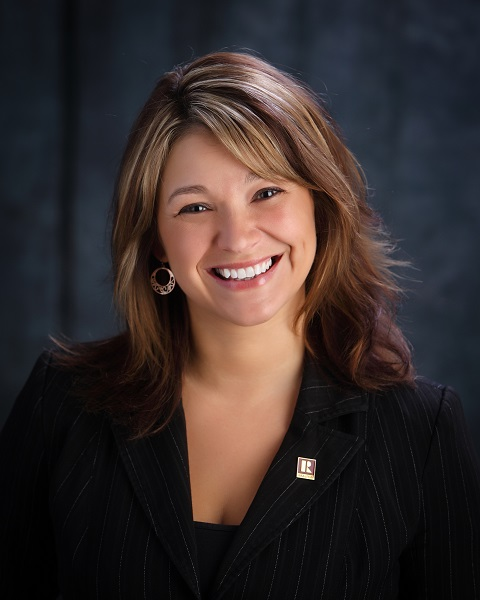Annelie Breugem
Realtor®
- 780-226-7653
- 780-672-7761
- 780-672-7764
- [email protected]
-
Battle River Realty
4802-49 Street
Camrose, AB
T4V 1M9
AFFORDABLE HOME WITH A 2nd KITCHEN IN THE BASEMENT, LARGE LOT AND A DETACHED 24'X26' GARAGE OFF THE BACK ALLEY! Garage has the added bonus of a Mechanic's Pit in the floor! Great COLD LAKE NORTH location too: Close to public transit, elementary schools, daycares, parks, rink, ball diamonds, tennis courts and the marina is not too far away as well! Parking at front of home with additional room for parking off the back alley. Front porch addition keeps one out of the weather and gives separate access to the main level living area AND the basement. MAIN LEVEL consists of: Large front livingroom, spacious eat in kitchen with access to back deck. Full bathroom and 2 bedrooms down the hall. LOWER LEVEL with family room, 2nd kitchen and dining area, stacked laundry, 3 piece bathroom and 2 more bedrooms. Come see what this home can offer you! (id:50955)
| MLS® Number | E4412374 |
| Property Type | Single Family |
| Neigbourhood | Cold Lake North |
| AmenitiesNearBy | Playground, Schools |
| Features | See Remarks, Lane |
| Structure | Deck |
| BathroomTotal | 2 |
| BedroomsTotal | 4 |
| Appliances | Dishwasher, Hood Fan, Washer/dryer Stack-up, Refrigerator, Two Stoves |
| ArchitecturalStyle | Bi-level |
| BasementDevelopment | Finished |
| BasementType | Full (finished) |
| ConstructedDate | 1977 |
| ConstructionStyleAttachment | Detached |
| HeatingType | Forced Air |
| SizeInterior | 1007.3944 Sqft |
| Type | House |
| Detached Garage | |
| See Remarks |
| Acreage | No |
| LandAmenities | Playground, Schools |
| Level | Type | Length | Width | Dimensions |
|---|---|---|---|---|
| Lower Level | Family Room | Measurements not available | ||
| Lower Level | Bedroom 3 | Measurements not available | ||
| Lower Level | Bedroom 4 | Measurements not available | ||
| Main Level | Living Room | Measurements not available | ||
| Main Level | Kitchen | Measurements not available | ||
| Main Level | Primary Bedroom | Measurements not available | ||
| Main Level | Bedroom 2 | Measurements not available |

