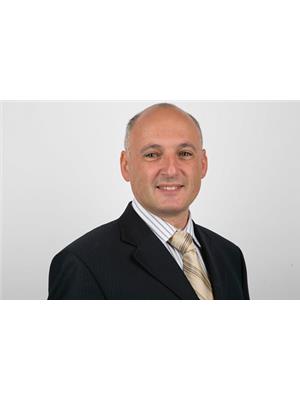Sheena Gamble
Real Estate Associate
- 780-678-1283
- 780-672-7761
- 780-672-7764
- [email protected]
-
Battle River Realty
4802-49 Street
Camrose, AB
T4V 1M9
!!! RENOVATED HOME, MUNICIPAL WATER, HIGH SPEED INTERNET, MINITES TO THE CITY and BARND NEW 40 x 60 SHOP !!! Welcome to The Vistas! This beautiful acreage has it all! Nice large family home with many upgrades. Modern kitchen with built-in appliances, huge island and modern fixtures. Family room is enhanced with brick facing fireplace. Extra bedroom/office next to main entrance. Upper floor boasts 3 bedrooms. Upper floor bath with double sink vanity. Master ensuite is fully re-done with 12x24 tiles, in-floor heating and oversized shower. Balcony off master bedroom. Lower level has rec room with electrical fireplace and 2 more bedrooms with in-floor heating. 3 steps down another 3 pcs bath and storage/hobby room. Gorgeous landscaping with water feature! BRAND NEW 40x60 SHOP with 15x48 second floor office space. 200 Amp, 5 concrete floor, internet and security camera cables, heater, underground cable to gates etc. Also 60'x 32' arch ribbed canvas covered shop. Fully fenced. 1 km to Nisku & minutes to Leduc! (id:50955)
| MLS® Number | E4404571 |
| Property Type | Single Family |
| Neigbourhood | Brenda Vista |
| AmenitiesNearBy | Airport |
| Features | Flat Site, No Back Lane, Park/reserve, No Smoking Home |
| Structure | Fire Pit, Patio(s) |
| BathroomTotal | 4 |
| BedroomsTotal | 6 |
| Amenities | Vinyl Windows |
| Appliances | Alarm System, Dishwasher, Dryer, Garage Door Opener Remote(s), Garage Door Opener, Oven - Built-in, Microwave, Refrigerator, Stove, Central Vacuum, Washer, Window Coverings |
| BasementDevelopment | Finished |
| BasementType | Full (finished) |
| ConstructedDate | 1976 |
| ConstructionStyleAttachment | Detached |
| CoolingType | Central Air Conditioning |
| FireProtection | Smoke Detectors |
| FireplaceFuel | Gas |
| FireplacePresent | Yes |
| FireplaceType | Unknown |
| HalfBathTotal | 1 |
| HeatingType | Forced Air, In Floor Heating |
| SizeInterior | 2191.9627 Sqft |
| Type | House |
| Heated Garage | |
| Oversize | |
| Attached Garage | |
| See Remarks |
| Acreage | Yes |
| FenceType | Fence |
| LandAmenities | Airport |
| SizeIrregular | 3.12 |
| SizeTotal | 3.12 Ac |
| SizeTotalText | 3.12 Ac |
| Level | Type | Length | Width | Dimensions |
|---|---|---|---|---|
| Lower Level | Bedroom 5 | Measurements not available | ||
| Lower Level | Bedroom 6 | Measurements not available | ||
| Lower Level | Recreation Room | Measurements not available | ||
| Main Level | Living Room | Measurements not available | ||
| Main Level | Kitchen | Measurements not available | ||
| Main Level | Family Room | Measurements not available | ||
| Main Level | Bedroom 4 | Measurements not available | ||
| Upper Level | Primary Bedroom | Measurements not available | ||
| Upper Level | Bedroom 2 | Measurements not available | ||
| Upper Level | Bedroom 3 | Measurements not available |

