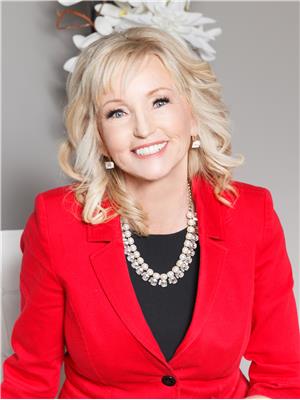Amy Ripley
Realtor®
- 780-881-7282
- 780-672-7761
- 780-672-7764
- [email protected]
-
Battle River Realty
4802-49 Street
Camrose, AB
T4V 1M9
Maintenance, Common Area Maintenance, Insurance, Parking, Property Management, Waste Removal
$197.22 MonthlyTRENDY, MODERN, MAIN FLOOR CORNER UNIT TUCKED AWAY FROM THE BUSY STREETS. Pride of ownership shines in this 2 bedroom condo which offers an open concept layout. There is a good sized living room that looks onto the kitchen. The Kitchen boasts dark maple cabinets (which was a cost upgrade upon construction), corner pantry, island/dining bar, pots & pans drawers & black appliances. The oversized bathroom includes a separate room with stackable, washer & dryer. There is storage under the stairs which can be found off the door to the living room. All appliances are included in the price. The Primary bedroom and second bedroom are both a good size and face a green space which reduces parking lot noise while you are sleeping. One parking stall is included in front of the unit + the current owner rents a visitor parking stall for $50/month. No furnace in these units as they are heated by under floor heat. Condo fees are affordable at 197.22 per month. No age restrictions and small pets are allowed. Excellent location with easy access in and out of the city and close proximity to schools, parks and many amenities. (id:50955)
| MLS® Number | A2184264 |
| Property Type | Single Family |
| Community Name | Johnstone Park |
| AmenitiesNearBy | Playground, Schools, Shopping |
| CommunityFeatures | Pets Allowed With Restrictions |
| Features | Pvc Window, Closet Organizers |
| ParkingSpaceTotal | 1 |
| Plan | 1021071 |
| BathroomTotal | 1 |
| BedroomsAboveGround | 2 |
| BedroomsTotal | 2 |
| Appliances | Washer, Refrigerator, Dishwasher, Range, Dryer, Microwave, Window Coverings |
| ConstructedDate | 2009 |
| ConstructionMaterial | Wood Frame |
| ConstructionStyleAttachment | Attached |
| CoolingType | None |
| FlooringType | Carpeted, Linoleum |
| HeatingType | Hot Water, In Floor Heating |
| StoriesTotal | 2 |
| SizeInterior | 749.77 Sqft |
| TotalFinishedArea | 749.77 Sqft |
| Type | Apartment |
| Acreage | No |
| LandAmenities | Playground, Schools, Shopping |
| SizeIrregular | 747.00 |
| SizeTotal | 747 Sqft|0-4,050 Sqft |
| SizeTotalText | 747 Sqft|0-4,050 Sqft |
| ZoningDescription | R2 |
| Level | Type | Length | Width | Dimensions |
|---|---|---|---|---|
| Main Level | Living Room | 13.67 Ft x 10.92 Ft | ||
| Main Level | Kitchen | 15.50 Ft x 13.50 Ft | ||
| Main Level | Primary Bedroom | 10.67 Ft x 10.92 Ft | ||
| Main Level | 4pc Bathroom | 10.17 Ft x 6.25 Ft | ||
| Main Level | Bedroom | 8.92 Ft x 10.08 Ft |



