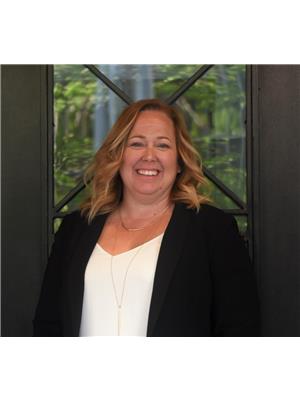Steven Falk
Real Estate Associate
- 780-226-4432
- 780-672-7761
- 780-672-7764
- [email protected]
-
Battle River Realty
4802-49 Street
Camrose, AB
T4V 1M9
Maintenance, Insurance, Property Management, Other, See Remarks
$173.32 MonthlyWelcome to Cravenbrook, this rare unit offers a private fenced backyardideal for pet owners! This charming townhouse boasts nearly 1,400 sq. ft. of living space with an open concept main level. Cozy up by the gas fireplace in the inviting living room, enjoy cooking in the open-concept kitchen with a corner pantry, and meals in your roomy dining area. Relax on the rear deck perfect for summer BBQs. The main level also features an attached single garage and a convenient 2-pc guest bathroom. Upstairs, you'll find a spacious master bedroom complete with its own 4-pc ensuite bathroom. 2 more bedrooms and the 3pc main bath finish this floor. The basement is ready for your personal touches and includes the laundry area. Located in the friendly Clarkdale Meadows neighbourhood, you'll be close to shops, schools, amenities, and have quick access to the Yellowhead & Hwy 21. (id:50955)
| MLS® Number | E4401105 |
| Property Type | Single Family |
| Neigbourhood | Clarkdale Meadows |
| Features | Treed, Corner Site |
| Structure | Deck, Porch |
| BathroomTotal | 3 |
| BedroomsTotal | 3 |
| Amenities | Vinyl Windows |
| Appliances | Dishwasher, Dryer, Garage Door Opener Remote(s), Garage Door Opener, Microwave Range Hood Combo, Refrigerator, Stove, Washer, Window Coverings |
| BasementDevelopment | Unfinished |
| BasementType | Full (unfinished) |
| ConstructedDate | 2005 |
| ConstructionStyleAttachment | Semi-detached |
| FireplaceFuel | Gas |
| FireplacePresent | Yes |
| FireplaceType | Unknown |
| HalfBathTotal | 1 |
| HeatingType | Forced Air |
| StoriesTotal | 2 |
| SizeInterior | 1324.8221 Sqft |
| Type | Duplex |
| Attached Garage |
| Acreage | No |
| FenceType | Fence |
| Level | Type | Length | Width | Dimensions |
|---|---|---|---|---|
| Main Level | Living Room | 4.7 m | 3.2 m | 4.7 m x 3.2 m |
| Main Level | Dining Room | 3.2 m | 2.8 m | 3.2 m x 2.8 m |
| Main Level | Kitchen | 3.2 m | 3.2 m | 3.2 m x 3.2 m |
| Upper Level | Primary Bedroom | 4.2 m | 3.9 m | 4.2 m x 3.9 m |
| Upper Level | Bedroom 2 | 3.2 m | 2.9 m | 3.2 m x 2.9 m |
| Upper Level | Bedroom 3 | 3 m | 3 m | 3 m x 3 m |

