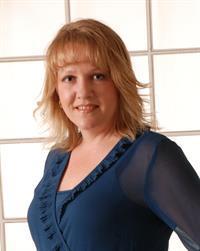Jessica Puddicombe
Owner/Realtor®
- 780-678-9531
- 780-672-7761
- 780-672-7764
- [email protected]
-
Battle River Realty
4802-49 Street
Camrose, AB
T4V 1M9
Maintenance, Common Area Maintenance, Heat, Ground Maintenance, Property Management, Reserve Fund Contributions, Sewer, Waste Removal, Water
$426.89 MonthlyGreat location in Bower Close to Shopping, Walking Trails, and the new SunTerra Market. Easy access to College makes it perfect for College students and Investors. First Time Home Buyers and Downsizers can appreciate the insuite storage, and 2 large bedrooms in this condo. There is an oversized lower patio with access off the living room. The South Hill is a bustle of activity with loads of local restaraunts and pubs within walking distance. Shows well - Could be yours before the snow flies!!!!! (id:50955)
| MLS® Number | A2176730 |
| Property Type | Single Family |
| Community Name | Bower |
| AmenitiesNearBy | Shopping |
| CommunityFeatures | Pets Allowed With Restrictions |
| Features | Parking |
| ParkingSpaceTotal | 1 |
| Plan | 0828077 |
| BathroomTotal | 1 |
| BedroomsAboveGround | 2 |
| BedroomsTotal | 2 |
| Amenities | Laundry Facility |
| Appliances | Refrigerator, Dishwasher, Stove, Hood Fan, Window Coverings |
| ArchitecturalStyle | Low Rise |
| ConstructedDate | 1980 |
| ConstructionMaterial | Poured Concrete, Wood Frame |
| ConstructionStyleAttachment | Attached |
| CoolingType | None |
| ExteriorFinish | Brick, Concrete, Vinyl Siding |
| FlooringType | Laminate, Linoleum |
| HeatingFuel | Natural Gas |
| HeatingType | Baseboard Heaters, Hot Water |
| StoriesTotal | 3 |
| SizeInterior | 780 Sqft |
| TotalFinishedArea | 780 Sqft |
| Type | Apartment |
| Other |
| Acreage | No |
| LandAmenities | Shopping |
| SizeTotalText | Unknown |
| ZoningDescription | R3 |
| Level | Type | Length | Width | Dimensions |
|---|---|---|---|---|
| Main Level | Storage | 4.75 Ft x 7.00 Ft | ||
| Main Level | Living Room | 11.17 Ft x 18.67 Ft | ||
| Main Level | Kitchen | 7.42 Ft x 7.75 Ft | ||
| Main Level | Dining Room | 7.42 Ft x 8.08 Ft | ||
| Main Level | 4pc Bathroom | .00 Ft x .00 Ft | ||
| Main Level | Primary Bedroom | 16.42 Ft x 11.17 Ft | ||
| Main Level | Bedroom | 11.08 Ft x 13.33 Ft |

