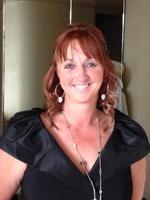Amy Ripley
- 780-881-7282
- 780-672-7761
- 780-672-7764
- [email protected]
-
Battle River Realty
4802-49 Street
Camrose, AB
T4V 1M9
Maintenance, Parking, Property Management, Sewer, Waste Removal, Water
$325 Monthly| MLS® Number | A2064075 |
| Property Type | Single Family |
| AmenitiesNearBy | Airport, Golf Course, Park, Playground, Recreation Nearby, Schools, Shopping |
| CommunityFeatures | Golf Course Development, Pets Allowed |
| Features | French Door, Parking |
| ParkingSpaceTotal | 2 |
| Plan | 082-8852 |
| BathroomTotal | 1 |
| BedroomsAboveGround | 2 |
| BedroomsTotal | 2 |
| Appliances | Refrigerator, Range - Electric, Dishwasher, Washer/dryer Stack-up |
| ConstructedDate | 2006 |
| ConstructionStyleAttachment | Attached |
| CoolingType | None |
| FireplacePresent | Yes |
| FireplaceTotal | 1 |
| FlooringType | Carpeted, Linoleum |
| HeatingFuel | Natural Gas |
| HeatingType | Forced Air |
| StoriesTotal | 3 |
| SizeInterior | 840 Sqft |
| TotalFinishedArea | 840 Sqft |
| Type | Apartment |
| Other | |
| Parking Pad |
| Acreage | No |
| LandAmenities | Airport, Golf Course, Park, Playground, Recreation Nearby, Schools, Shopping |
| SizeTotalText | Unknown |
| ZoningDescription | R-4 |
| Level | Type | Length | Width | Dimensions |
|---|---|---|---|---|
| Main Level | Primary Bedroom | 11.00 M x 11.00 M | ||
| Main Level | Primary Bedroom | 8.00 M x 9.00 M | ||
| Main Level | 4pc Bathroom | 5.00 M x 7.00 M |
| MLS® Number | A2064075 |
| Property Type | Single Family |
| AmenitiesNearBy | Airport, Golf Course, Park, Playground, Recreation Nearby, Schools, Shopping |
| CommunityFeatures | Golf Course Development, Pets Allowed |
| Features | French Door, Parking |
| ParkingSpaceTotal | 2 |
| Plan | 082-8852 |
| BathroomTotal | 1 |
| BedroomsAboveGround | 2 |
| BedroomsTotal | 2 |
| Appliances | Refrigerator, Range - Electric, Dishwasher, Washer/dryer Stack-up |
| ConstructedDate | 2006 |
| ConstructionStyleAttachment | Attached |
| CoolingType | None |
| FireplacePresent | Yes |
| FireplaceTotal | 1 |
| FlooringType | Carpeted, Linoleum |
| HeatingFuel | Natural Gas |
| HeatingType | Forced Air |
| StoriesTotal | 3 |
| SizeInterior | 840 Sqft |
| TotalFinishedArea | 840 Sqft |
| Type | Apartment |
| Other | |
| Parking Pad |
| Acreage | No |
| LandAmenities | Airport, Golf Course, Park, Playground, Recreation Nearby, Schools, Shopping |
| SizeTotalText | Unknown |
| ZoningDescription | R-4 |
| Level | Type | Length | Width | Dimensions |
|---|---|---|---|---|
| Main Level | Primary Bedroom | 11.00 M x 11.00 M | ||
| Main Level | Primary Bedroom | 8.00 M x 9.00 M | ||
| Main Level | 4pc Bathroom | 5.00 M x 7.00 M |
