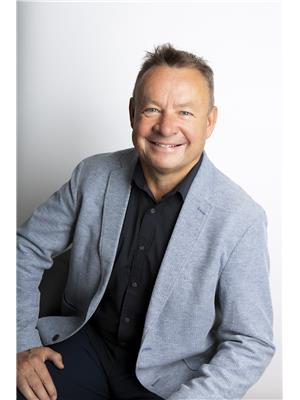Joanie Johnson
Real Estate Associate
- 780-385-1889
- 780-672-7761
- 780-672-7764
- [email protected]
-
Battle River Realty
4802-49 Street
Camrose, AB
T4V 1M9
Maintenance, Exterior Maintenance, Insurance, Landscaping, Other, See Remarks
$297.75 MonthlyWelcome Home! This fantastic Adult Community is exactly what you are looking for, Quiet, Cul-De-sac full of Like Minded Owners. Open Concept Bungalow designed with the Best use of space. Loads of Kitchen Storage, Pantry drawers, Island for Prep and eating while watching your favorite programs. Primary suite features a Walk-In closet, 3 pc Bathroom including a walk-in Shower. 2 other Bedrooms for Family and guests, 2 more bathrooms too. Laundry is Main floor, making Basement ventures an option. This basement was professionally finished and offers loads of space with this well designed plan. Recreation room downstairs is perfect for the Crafter, Entertainer or Grand kids. Single garage attached keeps your Car out of the Cold so running around the car is ready. Speaking of Snow, no more to Shovel, No more Grass to cut more time for the family. Large Deck on the East side is awesome for those early morning coffee's. Great Value! Great Location! Great Lifestyle! (id:50955)
| MLS® Number | E4377108 |
| Property Type | Single Family |
| Features | Cul-de-sac, See Remarks, Flat Site, No Back Lane, No Animal Home, No Smoking Home, Level |
| Structure | Deck |
| Bathroom Total | 3 |
| Bedrooms Total | 3 |
| Appliances | Dishwasher, Dryer, Garage Door Opener, Refrigerator, Stove, Washer, Window Coverings |
| Architectural Style | Bungalow |
| Basement Development | Finished |
| Basement Type | Full (finished) |
| Constructed Date | 2001 |
| Construction Style Attachment | Semi-detached |
| Fireplace Fuel | Electric |
| Fireplace Present | Yes |
| Fireplace Type | Unknown |
| Heating Type | Forced Air |
| Stories Total | 1 |
| Size Interior | 105.95 M2 |
| Type | Duplex |
| Attached Garage |
| Acreage | No |
| Fence Type | Not Fenced |
| Size Irregular | 231 |
| Size Total | 231 M2 |
| Size Total Text | 231 M2 |
| Level | Type | Length | Width | Dimensions |
|---|---|---|---|---|
| Basement | Family Room | 5.93 m | 9.36 m | 5.93 m x 9.36 m |
| Basement | Den | 3.68 m | 2.55 m | 3.68 m x 2.55 m |
| Basement | Bedroom 3 | 3.83 m | 4.36 m | 3.83 m x 4.36 m |
| Main Level | Living Room | 5.47 m | 7.51 m | 5.47 m x 7.51 m |
| Main Level | Dining Room | Measurements not available | ||
| Main Level | Kitchen | 4.92 m | 3.23 m | 4.92 m x 3.23 m |
| Main Level | Primary Bedroom | 3.76 m | 3.69 m | 3.76 m x 3.69 m |
| Main Level | Bedroom 2 | 4.11 m | 2.91 m | 4.11 m x 2.91 m |
| Main Level | Laundry Room | 1.8 m | 2.27 m | 1.8 m x 2.27 m |



