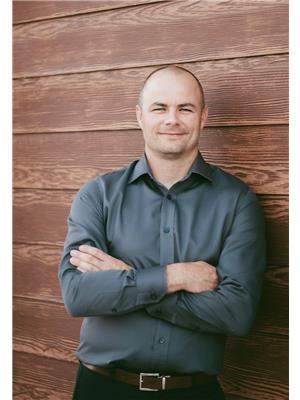Joanie Johnson
Realtor®
- 780-385-1889
- 780-672-7761
- 780-672-7764
- [email protected]
-
Battle River Realty
4802-49 Street
Camrose, AB
T4V 1M9
Maintenance, Exterior Maintenance, Insurance, Property Management, Other, See Remarks
$448 MonthlyMountain Chalet Vibes! Discover Graybriar Greens and this lovable 2-bedroom bilevel condo with 907 sqft of finished space. The attractive exterior is surrounded by beautiful Evergreens and landscaping all without the upkeep! Once you step inside, youll find it hard to leave. The bright and stylish open layout is ideal for entertaining, featuring a charming deck for outdoor relaxation. The kitchen is equipped with maple cabinetry, upgraded laminate flooring, a power island, and a spacious pantry.The lower level boasts 9-foot ceilings and large windows that let in plenty of light. You will find a well appointed 4-piece bathroom, a spacious primary suite with a sizeable walk-in closet, a comfortable second bedroom, a laundry area, and storage room. All warm and cozy and quiet, thanks to an insulation upgrade. Enjoy the ease of having two parking spots right at your doorstep for effortless unloading. Pets are welcome, this is not just a home, it's a lifestyle, don't miss your chance to see it yourself. (id:50955)
| MLS® Number | E4410318 |
| Property Type | Single Family |
| Neigbourhood | Graybriar |
| AmenitiesNearBy | Golf Course |
| Features | Flat Site |
| BathroomTotal | 1 |
| BedroomsTotal | 2 |
| Amenities | Ceiling - 9ft |
| Appliances | Dishwasher, Dryer, Refrigerator, Stove, Washer, Window Coverings |
| ArchitecturalStyle | Carriage, Bi-level |
| BasementDevelopment | Finished |
| BasementType | Full (finished) |
| ConstructedDate | 2010 |
| HeatingType | Forced Air |
| SizeInterior | 489.8656 Sqft |
| Type | Row / Townhouse |
| Stall |
| Acreage | No |
| LandAmenities | Golf Course |
| Level | Type | Length | Width | Dimensions |
|---|---|---|---|---|
| Basement | Primary Bedroom | 2.83 m | 3.94 m | 2.83 m x 3.94 m |
| Basement | Bedroom 2 | 2.66 m | 3.23 m | 2.66 m x 3.23 m |
| Upper Level | Living Room | 5.06 m | 3.92 m | 5.06 m x 3.92 m |
| Upper Level | Dining Room | 3.28 m | 2.72 m | 3.28 m x 2.72 m |
| Upper Level | Kitchen | 3.52 m | 2.62 m | 3.52 m x 2.62 m |
