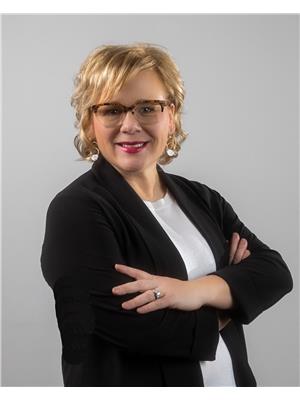Trevor McTavish
Realtor®️
- 780-678-4678
- 780-672-7761
- 780-672-7764
- [email protected]
-
Battle River Realty
4802-49 Street
Camrose, AB
T4V 1M9
Beautiful CRAFTSMANSHIP - brand new CUSTOM home by Jacob's Construction. Located on a quiet street & BACKING walking trails- offers you the perfect spot for morning coffee or relaxing in the evening. Inside features 9' ceilings, upgraded vinyl plank flooring, beautiful kitchen has CUSTOM cabinets, quartz countertops with undermount sinks, all appliances, walk through pantry from kitchen to large mud room for ease coming in from the garage. Gas fireplace in the lovely living room & an extra LARGE dining area, easily accomodates a large table. Upstairs there is a spacious BONUS room for entertaining, 4 piece main bathroom, 3 bedrooms. The primary suite features a spa ensuite with dual sinks, free standing soaker tub, custom tiled separate shower with glass enclosure, large walk in closet. There is a PRIVATE upstairs laundry room, which is connected to the ensuite. 24 x 24 attached garage, upgraded siding with cultured stone & stained spruce details & posts. Featuring BRAND NEW landscaping front & back. (id:50955)
| MLS® Number | E4412635 |
| Property Type | Single Family |
| Neigbourhood | Woodbend |
| AmenitiesNearBy | Park, Schools, Shopping |
| Features | See Remarks |
| BathroomTotal | 3 |
| BedroomsTotal | 3 |
| Appliances | Dishwasher, Garage Door Opener Remote(s), Garage Door Opener, Refrigerator, Stove |
| BasementDevelopment | Unfinished |
| BasementType | Full (unfinished) |
| ConstructedDate | 2023 |
| ConstructionStyleAttachment | Detached |
| FireplaceFuel | Gas |
| FireplacePresent | Yes |
| FireplaceType | Unknown |
| HalfBathTotal | 1 |
| HeatingType | Forced Air |
| StoriesTotal | 2 |
| SizeInterior | 2182.0599 Sqft |
| Type | House |
| Attached Garage | |
| Oversize |
| Acreage | No |
| LandAmenities | Park, Schools, Shopping |
| Level | Type | Length | Width | Dimensions |
|---|---|---|---|---|
| Main Level | Living Room | 4.49 m | 4.32 m | 4.49 m x 4.32 m |
| Main Level | Dining Room | 3.47 m | 3.74 m | 3.47 m x 3.74 m |
| Main Level | Kitchen | 3.13 m | 4.52 m | 3.13 m x 4.52 m |
| Upper Level | Primary Bedroom | 4.25 m | 3.74 m | 4.25 m x 3.74 m |
| Upper Level | Bedroom 2 | 3.68 m | 3.92 m | 3.68 m x 3.92 m |
| Upper Level | Bedroom 3 | 3.19 m | 3.62 m | 3.19 m x 3.62 m |
| Upper Level | Bonus Room | 4.57 m | 4.16 m | 4.57 m x 4.16 m |

