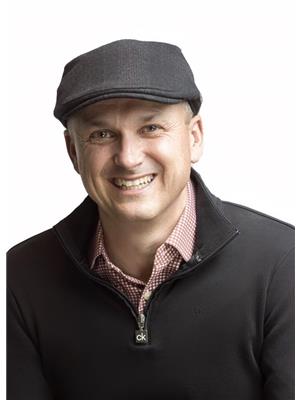Amy Ripley
Realtor®
- 780-881-7282
- 780-672-7761
- 780-672-7764
- [email protected]
-
Battle River Realty
4802-49 Street
Camrose, AB
T4V 1M9
Maintenance, Exterior Maintenance, Insurance, Other, See Remarks
$346.18 MonthlyLocated across from a lake & steps to shopping, with quick access to Hwy 16, this townhouse is full of value! You will appreciate the attached garage that lets you walk right into the unit. The generous front entrance greets you wth 9 ft ceilings & hardwood floors which lead you to the open concept living area. The kitchen is ideal for the family chef, & allows you to entertain with a large island open to the living & dining room. Cozy up to the gas fireplace on cooler nights. On Summer days you have direct access to the patio & back yard through the dining room. A main floor bathroom is ideal for guests. Step up to the upper level & you find 3 bedrooms including a large bright primary suite with 4 peice ensuite & walk in closet. A 3rd bathroom is conveniently located just outside the 2 other bedrooms. Retreat to the lower level for family movie night in the fully finished theater space. With a large window, this could also be a 4th bedroom. Laundry is found here. High efficient furnace & HWt Don't delay! (id:50955)
| MLS® Number | E4417291 |
| Property Type | Single Family |
| Neigbourhood | Sandstone_STPL |
| Features | Flat Site, No Back Lane, No Animal Home, No Smoking Home |
| ParkingSpaceTotal | 2 |
| ViewType | Lake View |
| BathroomTotal | 3 |
| BedroomsTotal | 3 |
| Amenities | Ceiling - 9ft, Vinyl Windows |
| Appliances | Dishwasher, Dryer, Microwave Range Hood Combo, Refrigerator, Stove, Washer |
| BasementDevelopment | Finished |
| BasementType | Full (finished) |
| ConstructedDate | 2008 |
| ConstructionStyleAttachment | Attached |
| FireplaceFuel | Gas |
| FireplacePresent | Yes |
| FireplaceType | Unknown |
| HalfBathTotal | 1 |
| HeatingType | Forced Air |
| StoriesTotal | 2 |
| SizeInterior | 1146.0335 Sqft |
| Type | Row / Townhouse |
| Attached Garage |
| Acreage | No |
| FenceType | Fence |
| Level | Type | Length | Width | Dimensions |
|---|---|---|---|---|
| Lower Level | Family Room | 5.34 m | 3.81 m | 5.34 m x 3.81 m |
| Lower Level | Laundry Room | Measurements not available | ||
| Main Level | Living Room | 3.64 m | 3.59 m | 3.64 m x 3.59 m |
| Main Level | Dining Room | 1.98 m | 2.97 m | 1.98 m x 2.97 m |
| Main Level | Kitchen | 3.08 m | 4.45 m | 3.08 m x 4.45 m |
| Upper Level | Primary Bedroom | 4.48 m | 3.62 m | 4.48 m x 3.62 m |
| Upper Level | Bedroom 2 | 2.69 m | 3.06 m | 2.69 m x 3.06 m |
| Upper Level | Bedroom 3 | 2.97 m | 2.75 m | 2.97 m x 2.75 m |

