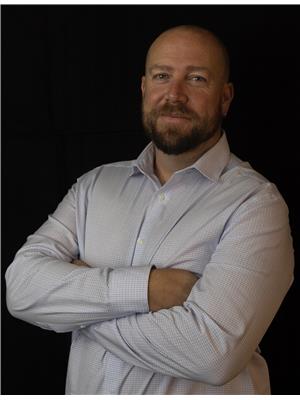Angeline Rolf
Real Estate Associate
- 780-678-6252
- 780-672-7761
- 780-672-7764
- [email protected]
-
Battle River Realty
4802-49 Street
Camrose, AB
T4V 1M9
This executive lakefront bungalow in Argentina Beach is a must-see! It offers a low-maintenance front yard & plenty of space for family & friends. With 3 beds, 2 baths, vaulted ceilings, bay windows, and pine throughout, this home is charming & spacious. The kitchen features hickory cabinets, stunning granite counters, & large island & dining area can accommodate numerous guests. The primary bedroom boasts lake views, a large ensuite & walk-in closet. Outside, a low-maintenance wrap around composite deck, pergola, & multiple outdoor sitting areas. The stone pad around the fireplace is perfect for enjoying sunset views. Two heated garages with a bunkhouse, providing space for a workshop or storage and the paved driveway offers ample parking. This ideal location is perfect for nature-watching as herons and swans are often seen in the cattails. With water sports & the Graves Wildlife Sanctuary plus walking trails nearby this property has it all. Plus, it's conveniently located close to golf groceries & more! (id:50955)
| MLS® Number | E4377168 |
| Property Type | Single Family |
| Neigbourhood | Argentia Beach |
| AmenitiesNearBy | Golf Course, Schools, Shopping |
| Features | Private Setting, No Animal Home, No Smoking Home |
| ParkingSpaceTotal | 6 |
| Structure | Deck |
| WaterFrontType | Waterfront |
| BathroomTotal | 3 |
| BedroomsTotal | 3 |
| Appliances | Dishwasher, Fan, Freezer, Garage Door Opener Remote(s), Garage Door Opener, Oven - Built-in, Microwave, Refrigerator, Washer/dryer Stack-up, Stove, Window Coverings, Wine Fridge |
| ArchitecturalStyle | Bungalow |
| BasementDevelopment | Other, See Remarks |
| BasementType | See Remarks (other, See Remarks) |
| ConstructedDate | 2005 |
| ConstructionStyleAttachment | Detached |
| FireplaceFuel | Gas |
| FireplacePresent | Yes |
| FireplaceType | Woodstove |
| HeatingType | Forced Air, In Floor Heating |
| StoriesTotal | 1 |
| SizeInterior | 1652.7984 Sqft |
| Type | House |
| Attached Garage | |
| Heated Garage | |
| Detached Garage |
| Acreage | No |
| FrontsOn | Waterfront |
| LandAmenities | Golf Course, Schools, Shopping |
| SizeFrontage | 24.37 M |
| SizeIrregular | 0.193 |
| SizeTotal | 0.193 Ac |
| SizeTotalText | 0.193 Ac |
| Level | Type | Length | Width | Dimensions |
|---|---|---|---|---|
| Main Level | Living Room | 5.37 m | 5.66 m | 5.37 m x 5.66 m |
| Main Level | Dining Room | 2.89 m | 7.21 m | 2.89 m x 7.21 m |
| Main Level | Kitchen | 5.37 m | 3.75 m | 5.37 m x 3.75 m |
| Main Level | Primary Bedroom | 4.65 m | 4.77 m | 4.65 m x 4.77 m |
| Main Level | Bedroom 2 | 3.49 m | 2.76 m | 3.49 m x 2.76 m |
| Main Level | Bedroom 3 | 3.38 m | 3.16 m | 3.38 m x 3.16 m |
| Main Level | Utility Room | 2.17 m | 1.49 m | 2.17 m x 1.49 m |
| Main Level | Breakfast | 1.99 m | 1.24 m | 1.99 m x 1.24 m |
| Main Level | Laundry Room | 1.81 m | 2.15 m | 1.81 m x 2.15 m |


