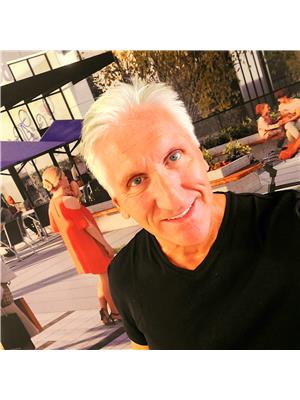Alton Puddicombe
Owner/Broker/Realtor®
- 780-608-0627
- 780-672-7761
- 780-672-7764
- [email protected]
-
Battle River Realty
4802-49 Street
Camrose, AB
T4V 1M9
Maintenance, Exterior Maintenance, Insurance, Common Area Maintenance, Landscaping, Property Management, Other, See Remarks, Water
$1,003.40 MonthlyJust reduced over $250,000 for quick sale!! Welcome to Executive Penthouse #1030 at Botanica!! Very unique & open 2 bedroom plus den floorplan featuring 2,568 of refined living space, plus additional 1,429sq ft of outdoor patio area. Perfect for entertaining!! The soaring 16 ft ceiling .Concrete & steel construction, forced air heating & A/C with suite dedicated fresh air intake. Premium finishes include topline appliance pkg, extended island, triple gas cooktop, double wall oven, quartz countertops, steam shower, 3 linear style fireplaces etc. Also includes a private underground double garage. Well designed amenities include; 3 impressive lobbies, spacious social hall, exercise facility, guest suites, roof top patio &much more. Only steps to the Sturgeon River Valley featuring the beautiful Red Willow Trail System with over 65 kms of walking trails. Direct access to the boutique shops, restaurants &professional services at the Shops at Boudreau (id:50955)
| MLS® Number | E4389102 |
| Property Type | Single Family |
| Neigbourhood | Oakmont |
| AmenitiesNearBy | Golf Course, Public Transit, Shopping |
| CommunityFeatures | Public Swimming Pool |
| Features | Park/reserve, Skylight |
| ParkingSpaceTotal | 2 |
| ViewType | City View |
| BathroomTotal | 2 |
| BedroomsTotal | 2 |
| Appliances | Dishwasher, Garburator, Hood Fan, Oven - Built-in, Microwave, Refrigerator, Washer/dryer Stack-up, Stove |
| ArchitecturalStyle | Penthouse |
| BasementType | None |
| ConstructedDate | 2022 |
| FireProtection | Smoke Detectors, Sprinkler System-fire |
| FireplaceFuel | Electric |
| FireplacePresent | Yes |
| FireplaceType | Heatillator |
| HeatingType | Coil Fan, In Floor Heating |
| SizeInterior | 2426.1854 Sqft |
| Type | Apartment |
| Indoor | |
| Heated Garage | |
| Underground |
| Acreage | No |
| LandAmenities | Golf Course, Public Transit, Shopping |
| Level | Type | Length | Width | Dimensions |
|---|---|---|---|---|
| Main Level | Living Room | 8.6 m | 6.6 m | 8.6 m x 6.6 m |
| Main Level | Dining Room | 5.4 m | 5.1 m | 5.4 m x 5.1 m |
| Main Level | Kitchen | 5.4 m | 5.2 m | 5.4 m x 5.2 m |
| Main Level | Den | 3.5 m | 3.1 m | 3.5 m x 3.1 m |
| Main Level | Primary Bedroom | 5.6 m | 5.4 m | 5.6 m x 5.4 m |
| Main Level | Bedroom 2 | 5.1 m | 4.5 m | 5.1 m x 4.5 m |
| Main Level | Laundry Room | 2.3 m | 2.1 m | 2.3 m x 2.1 m |

