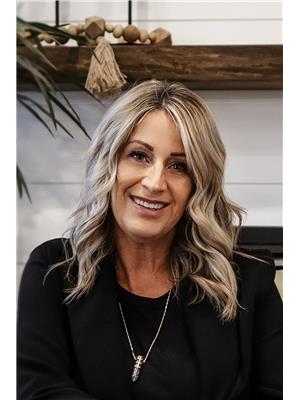Dennis Johnson
Associate Broker/Realtor®
- 780-679-7911
- 780-672-7761
- 780-672-7764
- [email protected]
-
Battle River Realty
4802-49 Street
Camrose, AB
T4V 1M9
RAVINE LOCATION! These don't come along often - take a look! This home features over 1800 sqft PLUS a finished basement! The main floor features original hardwood throughout! The kitchen overlooks the gorgeous back yard and has a large dining space across from it. Down the hall you will find two spacious, sunny bedrooms and an updated bathroom. The upper level boasts a huge living room featuring a vaulted/beamed ceiling, patio doors overlooking the mature back yard, wood fireplace and hardwood floors. On this level is a large master bedroom with 2 closets and plenty of windows for natural light. The back entrance offers a large mudroom and another space that would be perfect for a home office! The fully finished, renovated basement has a large den, laundry, 3 piece bathroom and a big rec room. This home is located on a mature, quiet street and is quick walking distance to all amenities - BEST OF ALL it backs onto TURNER PARK, just a stones throw to river valley! (id:50955)
| MLS® Number | E4410523 |
| Property Type | Single Family |
| Neigbourhood | Old Fort Saskatchewan |
| AmenitiesNearBy | Playground, Public Transit, Shopping |
| Features | Ravine |
| Structure | Deck |
| ViewType | Ravine View |
| BathroomTotal | 2 |
| BedroomsTotal | 3 |
| Appliances | Dishwasher, Dryer, Garage Door Opener Remote(s), Garage Door Opener, Refrigerator, Stove, Washer, Window Coverings |
| BasementDevelopment | Finished |
| BasementType | Full (finished) |
| ConstructedDate | 1953 |
| ConstructionStyleAttachment | Detached |
| FireplaceFuel | Wood |
| FireplacePresent | Yes |
| FireplaceType | Unknown |
| HeatingType | Forced Air |
| StoriesTotal | 2 |
| SizeInterior | 1801.1251 Sqft |
| Type | House |
| Attached Garage |
| Acreage | No |
| LandAmenities | Playground, Public Transit, Shopping |
| SizeIrregular | 975.48 |
| SizeTotal | 975.48 M2 |
| SizeTotalText | 975.48 M2 |
| Level | Type | Length | Width | Dimensions |
|---|---|---|---|---|
| Basement | Den | 1.57 m | 3.24 m | 1.57 m x 3.24 m |
| Basement | Recreation Room | 6.67 m | 5.12 m | 6.67 m x 5.12 m |
| Basement | Storage | 4.88 m | 1.95 m | 4.88 m x 1.95 m |
| Basement | Laundry Room | 4.75 m | 3.52 m | 4.75 m x 3.52 m |
| Main Level | Dining Room | 4.22 m | 2.79 m | 4.22 m x 2.79 m |
| Main Level | Kitchen | 3.45 m | 3.24 m | 3.45 m x 3.24 m |
| Main Level | Bedroom 2 | 3.55 m | 3.03 m | 3.55 m x 3.03 m |
| Main Level | Bedroom 3 | 4.58 m | 3.93 m | 4.58 m x 3.93 m |
| Main Level | Mud Room | 3.97 m | 1.69 m | 3.97 m x 1.69 m |
| Main Level | Utility Room | 1.57 m | 0.84 m | 1.57 m x 0.84 m |
| Upper Level | Living Room | 5.87 m | 4.98 m | 5.87 m x 4.98 m |
| Upper Level | Primary Bedroom | 5.19 m | 3.81 m | 5.19 m x 3.81 m |

