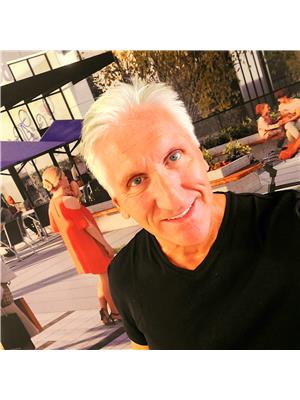Amy Ripley
Realtor®
- 780-881-7282
- 780-672-7761
- 780-672-7764
- [email protected]
-
Battle River Realty
4802-49 Street
Camrose, AB
T4V 1M9
Maintenance, Exterior Maintenance, Insurance, Common Area Maintenance, Landscaping, Property Management, Other, See Remarks, Water
$916.90 MonthlyJust reduced over $250,000 for quick sale!!! An opportunity to own a premium condominium in St Albert. Incredible, describes the 2,322 sq ft penthouse suite with soaring 12' & 16' ceilings. Very bright & open 2 bedroom plus den design, with oversized curtain wall windows. Loaded with topline features & upgrades throughout. Dream kitchen contains an extended island, large fridge/freezer combo, bar fridge, 36 gas cooktop, wall ovens etc Has custom steam shower, soaker tub & heated flooring in ensuite bathroom. Massive 570 sq.ft balcony with 2 gas outlet & water outlet. Great entertainment space!!. Includes private underground double garage!!. Botanica's amenities include; spacious event centre, guest suites, fitness facility, rooftop patio & community garden. Forced air heating & a/c with individual fresh air intake. All this only steps to boutique shopping, restaurants & services at the Shops at Boudreau Direct access to over 65 kms of the Red Willow Trial System along the Sturgeon River Valley. (id:50955)
| MLS® Number | E4389119 |
| Property Type | Single Family |
| Neigbourhood | Oakmont |
| AmenitiesNearBy | Golf Course, Public Transit, Shopping |
| CommunityFeatures | Public Swimming Pool |
| Features | Park/reserve, Skylight |
| ParkingSpaceTotal | 2 |
| ViewType | City View |
| BathroomTotal | 2 |
| BedroomsTotal | 2 |
| Appliances | Dishwasher, Garburator, Hood Fan, Oven - Built-in, Microwave, Refrigerator, Washer/dryer Stack-up, Stove |
| ArchitecturalStyle | Penthouse |
| BasementType | None |
| ConstructedDate | 2022 |
| FireProtection | Smoke Detectors, Sprinkler System-fire |
| FireplaceFuel | Electric |
| FireplacePresent | Yes |
| FireplaceType | Heatillator |
| HeatingType | Coil Fan, In Floor Heating |
| SizeInterior | 2209.8308 Sqft |
| Type | Apartment |
| Indoor | |
| Heated Garage | |
| Underground |
| Acreage | No |
| LandAmenities | Golf Course, Public Transit, Shopping |
| Level | Type | Length | Width | Dimensions |
|---|---|---|---|---|
| Main Level | Living Room | 5.9 m | 5.4 m | 5.9 m x 5.4 m |
| Main Level | Dining Room | 5.9 m | 5.3 m | 5.9 m x 5.3 m |
| Main Level | Kitchen | 5.1 m | 4.6 m | 5.1 m x 4.6 m |
| Main Level | Den | 3.3 m | 2.4 m | 3.3 m x 2.4 m |
| Main Level | Primary Bedroom | 4.3 m | 4.2 m | 4.3 m x 4.2 m |
| Main Level | Bedroom 2 | 3.7 m | 3.4 m | 3.7 m x 3.4 m |
| Main Level | Laundry Room | 3.2 m | 1.9 m | 3.2 m x 1.9 m |

