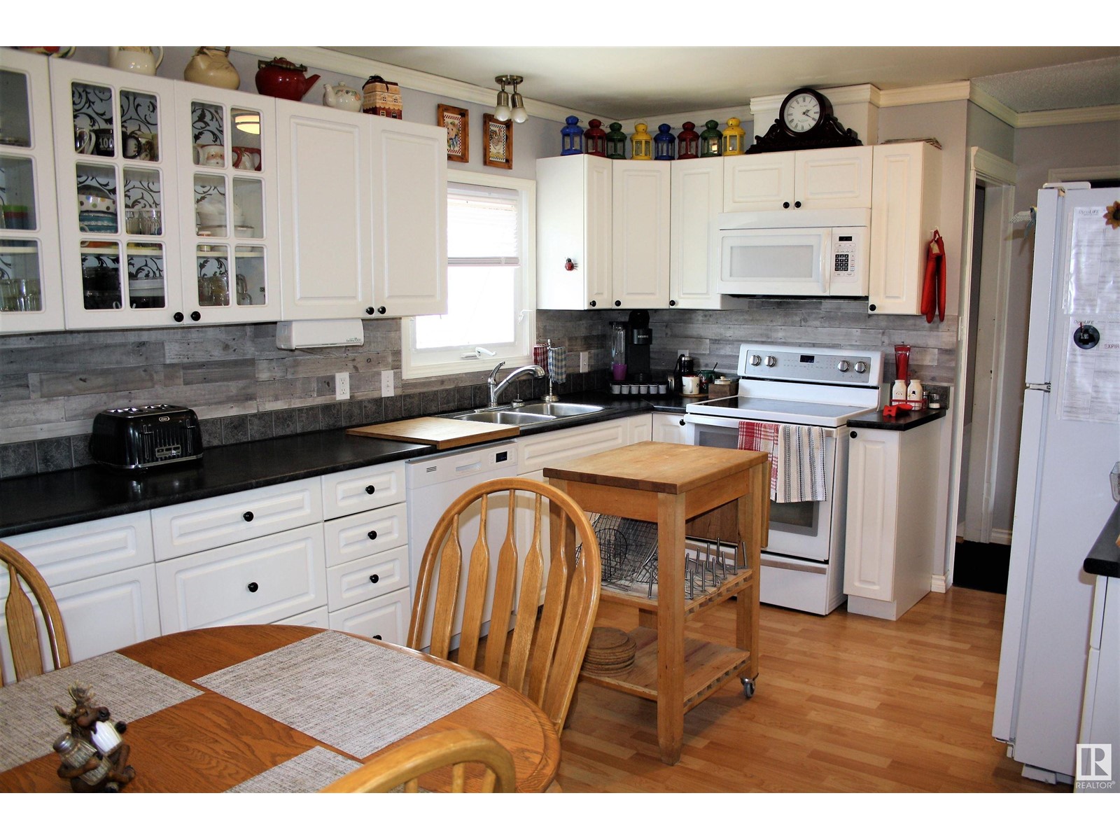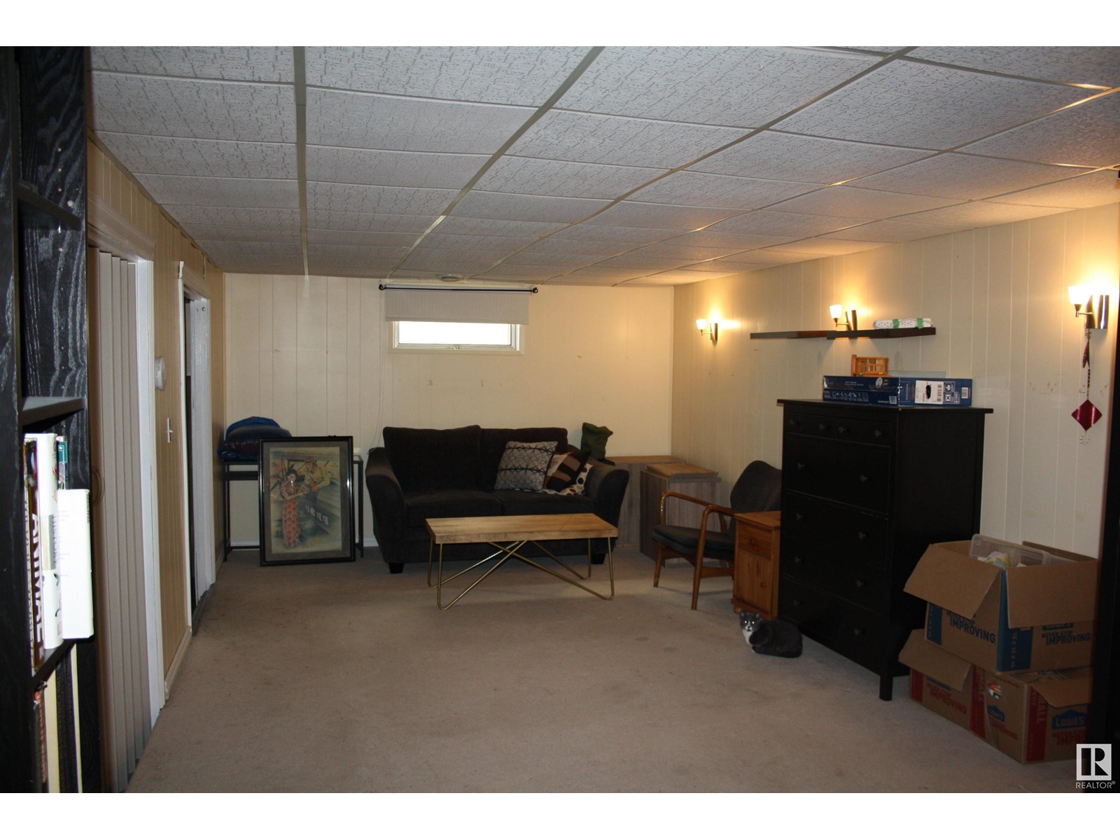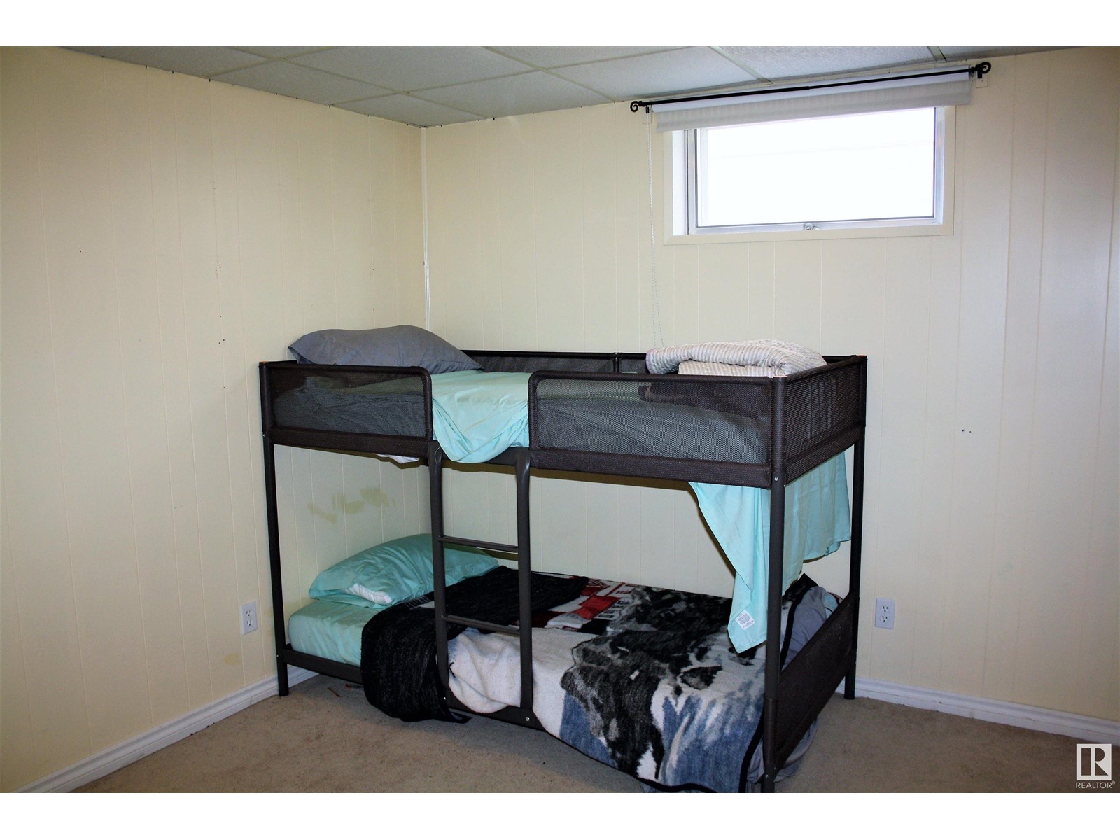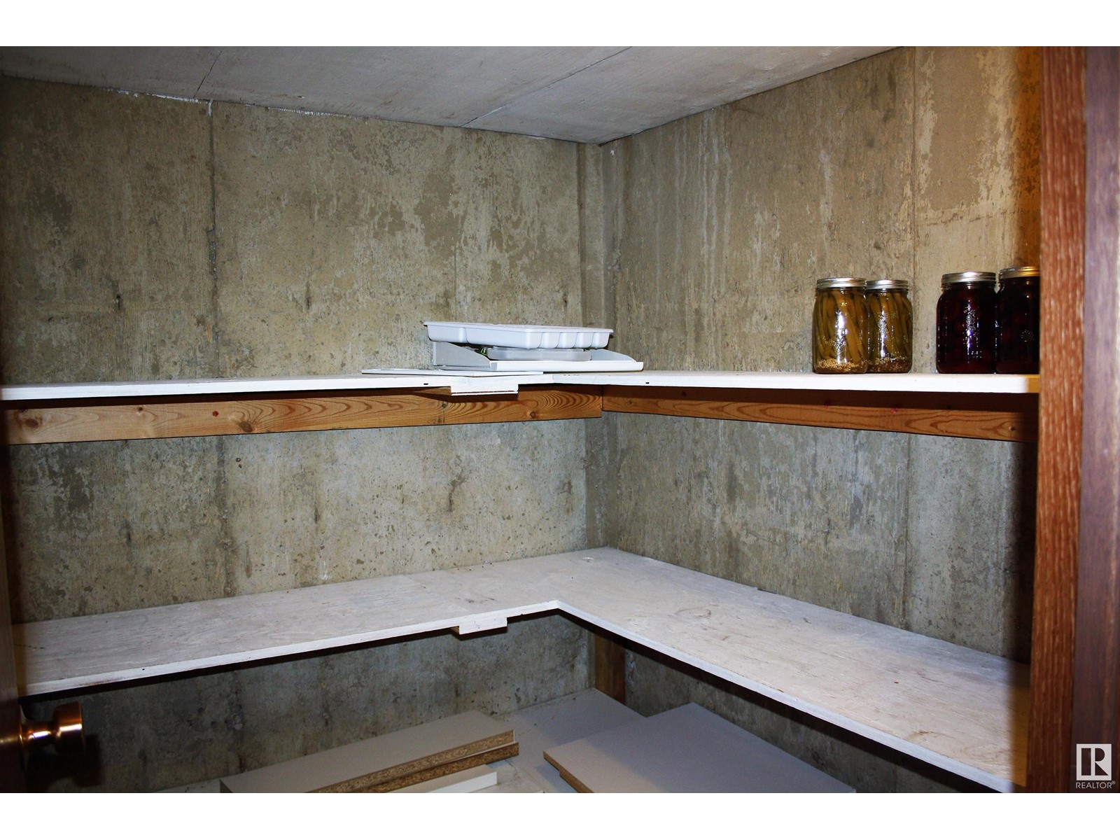LOADING
$224,000
10340 108 Ave, Westlock, Alberta T7P 1J3 (27346647)
4 Bedroom
2 Bathroom
1088.339 sqft
Bungalow
Central Air Conditioning
Forced Air
10340 108 Ave
Westlock, Alberta T7P1J3
A bright ,large eat in kitchen with plenty of counter space , white cabinets and a very enjoyable space. Numerous upgrades over the years, vinyl windows, shingles, siding, flooring, trim, paint, sump pump & more. The 3 sunroom attaches house to garage and offers a wonderful space for 3 season enjoyment and no snow to shovel to access garage. 3bdrms up & 1 down. Large family room makes for additional space for kids. Large laundry. Home features air conditioning and air purifier. The double garage offers ample parking, insulated, sheeted & painted inside. Plenty of storage with 2 backyard sheds. Quiet street close to playgrounds, schools, swimming pool and more. Move in ready. (id:50955)
Property Details
| MLS® Number | E4404182 |
| Property Type | Single Family |
| Neigbourhood | Westlock |
| AmenitiesNearBy | Playground, Schools, Shopping |
| CommunityFeatures | Public Swimming Pool |
| Features | Lane, Closet Organizers, Exterior Walls- 2x6" |
| Structure | Patio(s) |
Building
| BathroomTotal | 2 |
| BedroomsTotal | 4 |
| Amenities | Vinyl Windows |
| Appliances | Dishwasher, Dryer, Garburator, Refrigerator, Storage Shed, Stove, Washer |
| ArchitecturalStyle | Bungalow |
| BasementDevelopment | Finished |
| BasementType | Full (finished) |
| ConstructedDate | 1972 |
| ConstructionStyleAttachment | Detached |
| CoolingType | Central Air Conditioning |
| HeatingType | Forced Air |
| StoriesTotal | 1 |
| SizeInterior | 1088.339 Sqft |
| Type | House |
Parking
| Detached Garage |
Land
| Acreage | No |
| FenceType | Fence |
| LandAmenities | Playground, Schools, Shopping |
Rooms
| Level | Type | Length | Width | Dimensions |
|---|---|---|---|---|
| Basement | Family Room | 7.87 m | 3.15 m | 7.87 m x 3.15 m |
| Basement | Bedroom 4 | 3.41 m | 3.45 m | 3.41 m x 3.45 m |
| Main Level | Living Room | 4.12 m | 5.12 m | 4.12 m x 5.12 m |
| Main Level | Kitchen | 4.92 m | 3.5 m | 4.92 m x 3.5 m |
| Main Level | Primary Bedroom | 3.53 m | 3.19 m | 3.53 m x 3.19 m |
| Main Level | Bedroom 2 | 3.67 m | 3.06 m | 3.67 m x 3.06 m |
| Main Level | Bedroom 3 | 2.97 m | 2.75 m | 2.97 m x 2.75 m |
Taylor Mitchell
Realtor®
- 780-781-7078
- 780-672-7761
- 780-672-7764
- [email protected]
-
Battle River Realty
4802-49 Street
Camrose, AB
T4V 1M9
Listing Courtesy of:

Royal Lepage Town & Country Realty
201-10004 107 St
Westlock, Alberta T7P 2K8
201-10004 107 St
Westlock, Alberta T7P 2K8




































