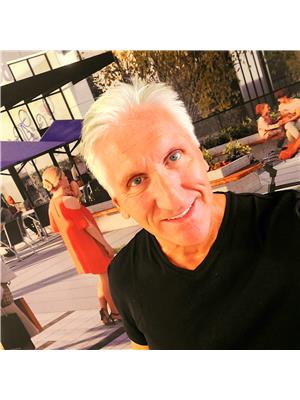Amy Ripley
Realtor®
- 780-881-7282
- 780-672-7761
- 780-672-7764
- [email protected]
-
Battle River Realty
4802-49 Street
Camrose, AB
T4V 1M9
Maintenance, Exterior Maintenance, Insurance, Common Area Maintenance, Landscaping, Property Management, Other, See Remarks, Water
$1,038 MonthlyReduced over $250,000 for quick sale!! Incredible corner penthouse suite at Botanica!! Newly finished with premium upgrades throughout. Very open & bright, 2 primary bedrooms plus den design with 12' & 16' ceilings. Expansive window walls on 3 sides with 270 degree view. Dream kitchen includes extended island, quartz countertops, 48 fridge/freezer, 36 gas cooktop, double wall oven, microwave, unique walk-in pantry. Quality features include; durable plank flooring, porcelain tile, 2 linear style fireplaces, steam shower, soaker tubs, extra large den, 1,049 sq ft. on 2 balconies that have 2 gas BBQ hookups & water access. Botanica's well designed amenities include; spacious social hall, fitness facility, rooftop patio, guest suites, community garden etc. Only steps to boutique shopping, restaurants & professional services at the Shops at Boudreau featuring Mercato Italian Market. Here's your opportunity to own the finest executive penthouse ever built in St. Albert (id:50955)
| MLS® Number | E4389709 |
| Property Type | Single Family |
| Neigbourhood | Oakmont |
| AmenitiesNearBy | Golf Course, Public Transit, Shopping |
| CommunityFeatures | Public Swimming Pool |
| Features | Park/reserve |
| ParkingSpaceTotal | 2 |
| Structure | Deck |
| ViewType | Valley View, City View |
| BathroomTotal | 3 |
| BedroomsTotal | 2 |
| Appliances | Dishwasher, Dryer, Garburator, Hood Fan, Oven - Built-in, Microwave, Refrigerator, Washer/dryer Stack-up, Stove, Washer |
| ArchitecturalStyle | Penthouse |
| BasementType | None |
| ConstructedDate | 2023 |
| FireProtection | Smoke Detectors, Sprinkler System-fire |
| FireplaceFuel | Electric |
| FireplacePresent | Yes |
| FireplaceType | Heatillator |
| HalfBathTotal | 1 |
| HeatingType | Coil Fan, In Floor Heating |
| SizeInterior | 2528.4426 Sqft |
| Type | Apartment |
| Indoor | |
| Heated Garage | |
| Underground |
| Acreage | No |
| LandAmenities | Golf Course, Public Transit, Shopping |
| Level | Type | Length | Width | Dimensions |
|---|---|---|---|---|
| Main Level | Living Room | 7.4 m | 5.3 m | 7.4 m x 5.3 m |
| Main Level | Dining Room | 4.5 m | 4 m | 4.5 m x 4 m |
| Main Level | Kitchen | 4.9 m | 3.7 m | 4.9 m x 3.7 m |
| Main Level | Den | 3.9 m | 3.7 m | 3.9 m x 3.7 m |
| Main Level | Primary Bedroom | 6.4 m | 4.9 m | 6.4 m x 4.9 m |
| Main Level | Bedroom 2 | 5.1 m | 4.6 m | 5.1 m x 4.6 m |

