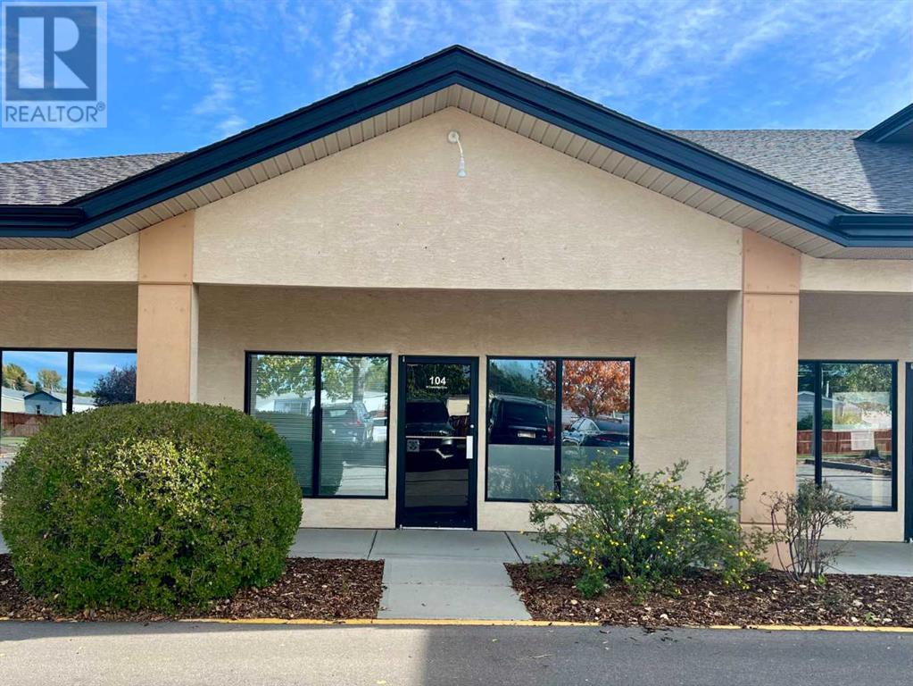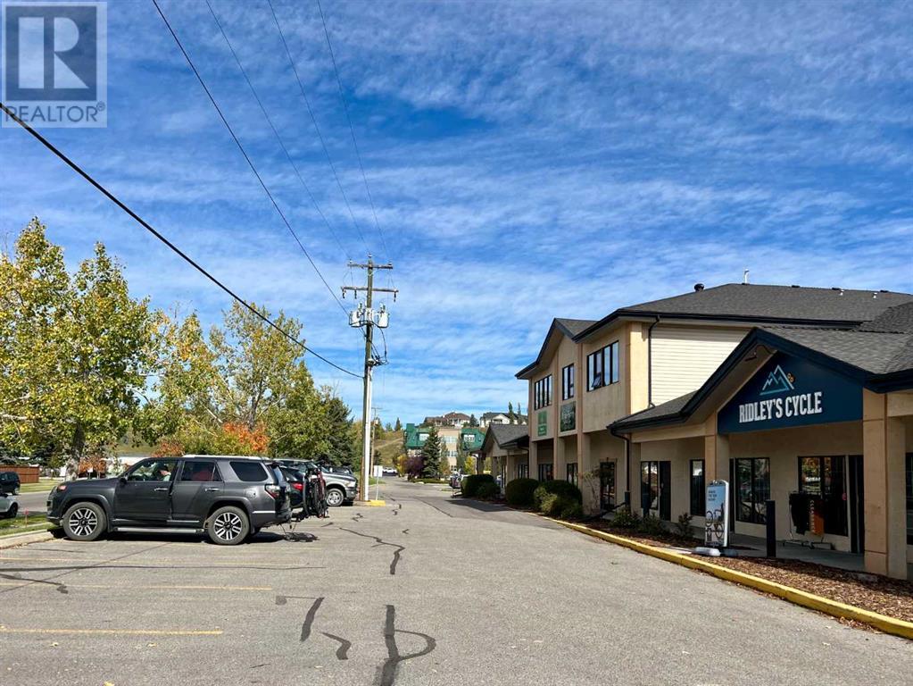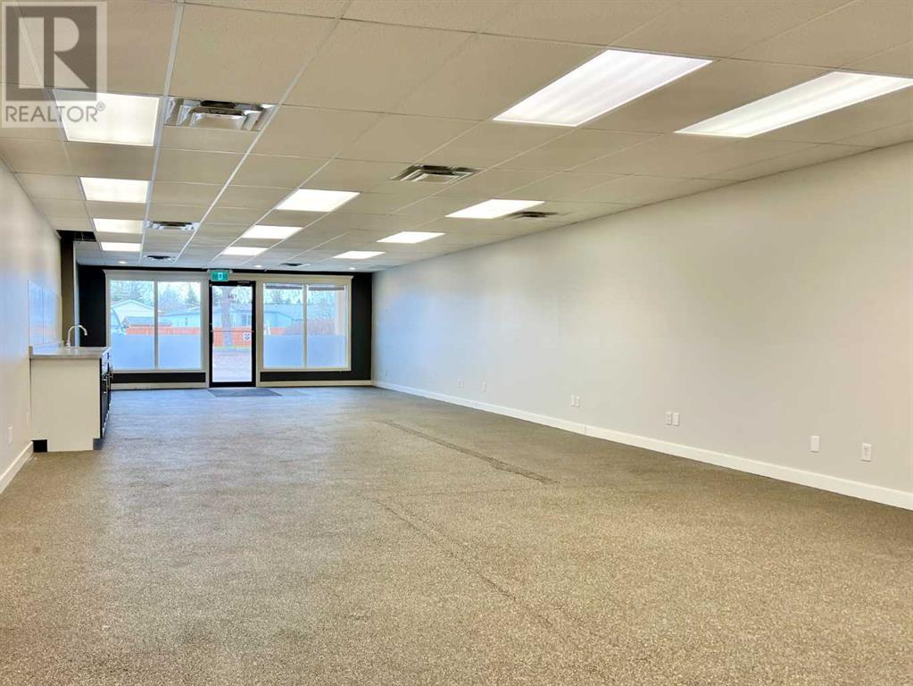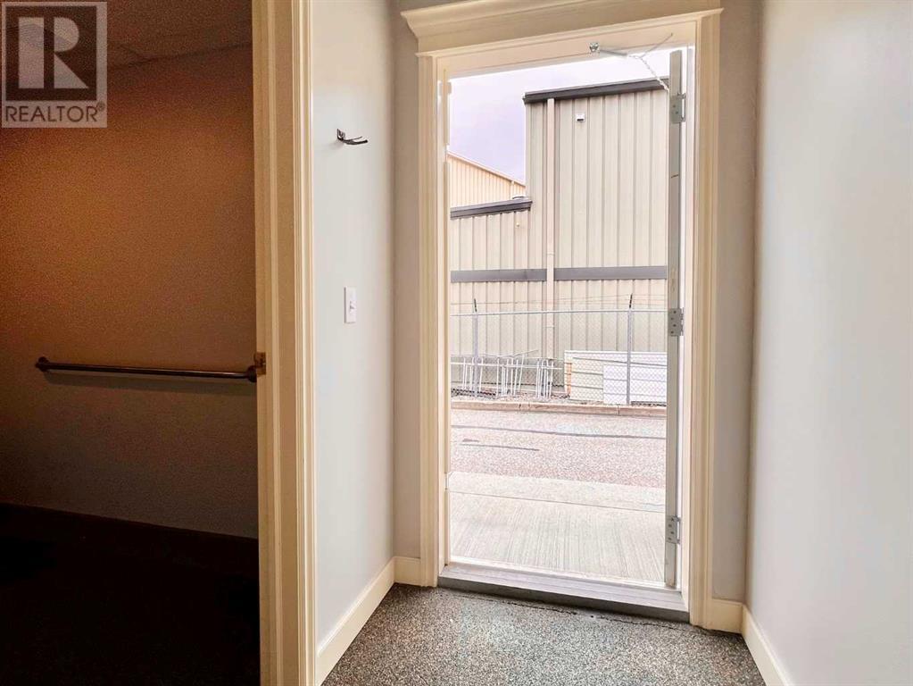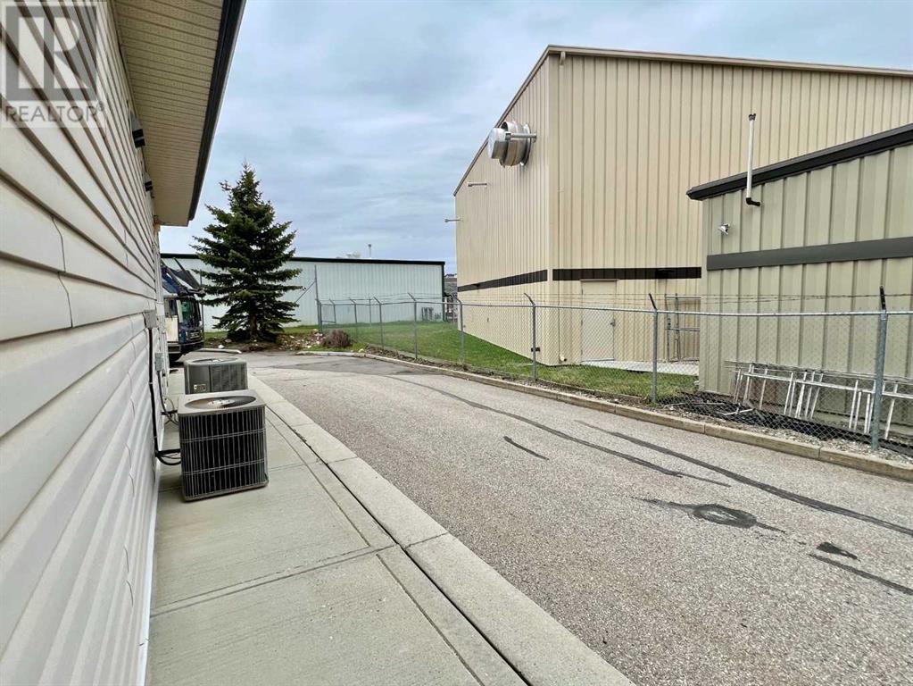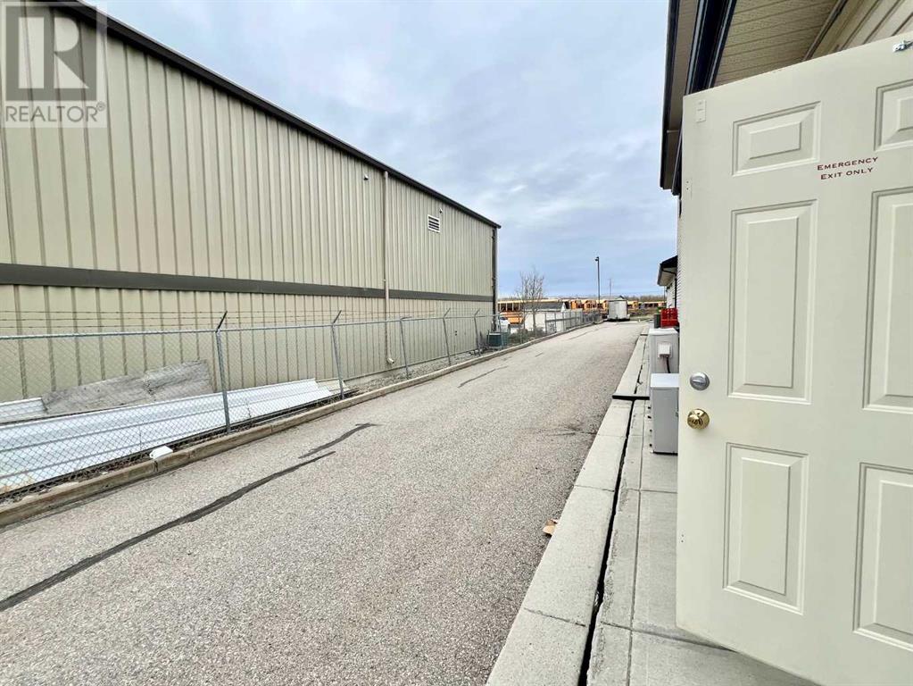104, 14 Crystalridge Drive
Okotoks, Alberta T1S2C3
This wonderful space with 1,333 sqft of open concept floor plan is just perfect for an office or a retail store. Large windows to bring an abundance of natural lights and a functional layout with kitchenette in the midway, office room in the back along with two washrooms. The back door opens to the rear drive for this complex. Loads of ceiling lights, durable floor, and gas line roughed-in for future development. Ideal for a professional office, retail, restaurant, café, or you name it. Ample parking in front and side of the building. Water, parking, and property tax are included. Rare large fascia signage opportunity in this particular unit. Easy access to major roads. Call now to book your tour. (id:50955)


