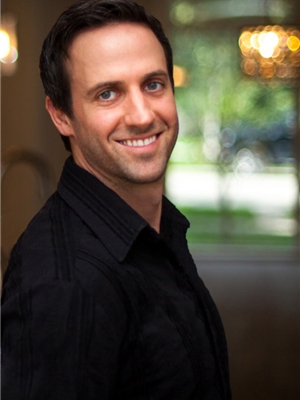Angeline Rolf
Realtor®
- 780-678-6252
- 780-672-7761
- 780-672-7764
- [email protected]
-
Battle River Realty
4802-49 Street
Camrose, AB
T4V 1M9
Maintenance, Sewer, Water
$975 YearlyBeautiful 4521 SF recreational oasis just over an hour from Calgary in the quiet town of Sundre. This treed and serviced lot has electricity year round and water is seasonal. The Club house has year round showers bathrooms and laundry if you wanted to stay in the winter. Cabin consists of a 1995 30' Dutchmen 30RK-LE fifth wheel trailer in fantastic condition that has an addition built around it to create 524 SF of living space. Plenty of parking for multiple vehicles or even another mobile trailer. there is room to build another bunk house at the front of the property. With two large bedrooms, one in the trailer side and one in the addition, there is plenty of room for a family or to invite guests. Propane heat is cost effective and very efficient in the colder months. Outside there is a gazebo, Sauna, recently updated deck with fireplace and large shed. Book a showing today! (id:50955)
| MLS® Number | A2168790 |
| Property Type | Single Family |
| CommunityFeatures | Pets Allowed |
| Features | See Remarks, Parking |
| ParkingSpaceTotal | 2 |
| Plan | 9711313 |
| Structure | Deck |
| BathroomTotal | 1 |
| BedroomsAboveGround | 2 |
| BedroomsTotal | 2 |
| Amenities | Clubhouse |
| Appliances | Refrigerator, Stove, Microwave Range Hood Combo |
| ArchitecturalStyle | Cottage |
| BasementType | None |
| ConstructedDate | 1994 |
| ConstructionStyleAttachment | Detached |
| CoolingType | None |
| ExteriorFinish | See Remarks |
| FlooringType | Carpeted, Laminate, Linoleum |
| FoundationType | See Remarks |
| HeatingType | See Remarks |
| StoriesTotal | 1 |
| SizeInterior | 272 Sqft |
| TotalFinishedArea | 272 Sqft |
| Type | Manufactured Home |
| Gravel | |
| Parking Pad | |
| RV |
| Acreage | No |
| FenceType | Fence |
| SizeFrontage | 14.2 M |
| SizeIrregular | 4521.00 |
| SizeTotal | 4521 Sqft|4,051 - 7,250 Sqft |
| SizeTotalText | 4521 Sqft|4,051 - 7,250 Sqft |
| SurfaceWater | Creek Or Stream |
| ZoningDescription | Sr |
| Level | Type | Length | Width | Dimensions |
|---|---|---|---|---|
| Main Level | 3pc Bathroom | Measurements not available | ||
| Main Level | Bedroom | 12.50 Ft x 7.50 Ft | ||
| Main Level | Bedroom | 8.17 Ft x 8.17 Ft |

