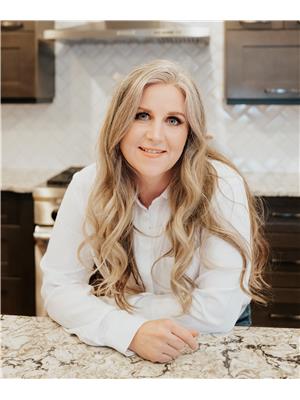Annelie Breugem
Realtor®
- 780-226-7653
- 780-672-7761
- 780-672-7764
- [email protected]
-
Battle River Realty
4802-49 Street
Camrose, AB
T4V 1M9
Maintenance, Exterior Maintenance, Heat, Insurance, Landscaping, Property Management, Other, See Remarks, Water
$600.20 MonthlyLake Views, Low Maintenance, Great Location! This well kept Condo offers a fantastic layout with versatile spaces. Bright open concept living, perfect for hosting gatherings! Nice size kitchen with tons of counter space, large pantry with eat up peninsula. Unwind in the spacious living room, or step out to the covered deck (7x21) and enjoy those Lake views. The spacious Primary suite features a corner soaker tub, separate shower, and a second deck for evening relaxation. Finishing off the top level is a 2nd bedroom and 3pc bathroom. Enjoy all the amenities near by! Take a stroll to the marina, restaurant's or walk the path along beautiful Cold Lake. For your convenience this unit has main floor laundry, attached garage and large storage room. Condo fees cover heat, water, exterior maintenance, lawncare and snow removal. (id:50955)
| MLS® Number | E4405411 |
| Property Type | Single Family |
| Neigbourhood | Cold Lake North |
| AmenitiesNearBy | Playground, Public Transit, Shopping |
| Structure | Deck |
| ViewType | Lake View |
| BathroomTotal | 3 |
| BedroomsTotal | 2 |
| Amenities | Ceiling - 9ft, Vinyl Windows |
| Appliances | Dishwasher, Dryer, Garage Door Opener, Hood Fan, Refrigerator, Stove, Washer, Window Coverings |
| BasementType | None |
| ConstructedDate | 2006 |
| ConstructionStyleAttachment | Attached |
| HalfBathTotal | 1 |
| HeatingType | Forced Air |
| StoriesTotal | 3 |
| SizeInterior | 1327.9436 Sqft |
| Type | Row / Townhouse |
| Heated Garage | |
| Attached Garage |
| Acreage | No |
| LandAmenities | Playground, Public Transit, Shopping |
| Level | Type | Length | Width | Dimensions |
|---|---|---|---|---|
| Above | Storage | Measurements not available | ||
| Main Level | Living Room | Measurements not available | ||
| Main Level | Dining Room | Measurements not available | ||
| Main Level | Kitchen | Measurements not available | ||
| Main Level | Laundry Room | Measurements not available | ||
| Upper Level | Primary Bedroom | 12 m | 22 m | 12 m x 22 m |
| Upper Level | Bedroom 2 | 10 m | 10 m x Measurements not available |


(780) 594-4414
1 (780) 594-2512
www.northernlightsrealestate.com/