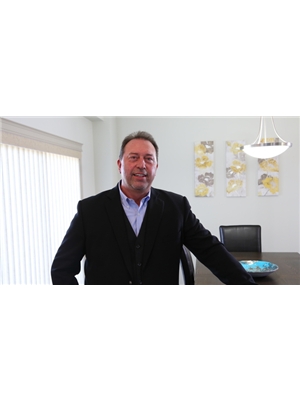104 Creek Gardens Close NW
Airdrie, Alberta T4B2R5
Welcome to this stunning, fully finished family home nestled in the heart of Silver Creek. Boasting over 2100 square feet of developed living space, this meticulously maintained residence offers an array of modern comforts and conveniences, including a newer High Efficient Furnace & Hot Water Tank.Upon entering, you are greeted by a spacious foyer leading to an inviting open-concept main floor. The great room is adorned with beautiful hardwood flooring and features a cozy corner gas fireplace with an elegant tile surround, perfect for relaxing evenings. Large windows bathe the room in natural light and offer serene views of the landscaped backyard.The chef-inspired kitchen is a culinary delight, showcasing classic white cabinetry complemented by stainless steel appliances, a corner walk-in pantry, and ample counter space. Adjacent to the kitchen, the dining area provides an ideal space for family gatherings or casual entertaining, with easy access through large patio doors to the expansive deck and fenced yard—perfect for outdoor activities and summer barbecues (recently refreshed with new paint).The main floor is completed by a convenient laundry area, a practical 2-piece powder room, and direct access to the double attached garage for added convenience.Upstairs, the expansive primary suite awaits, featuring a generously sized closet and a beautiful full 4-piece ensuite bathroom. Two additional well-proportioned bedrooms share another full bathroom, offering comfort and privacy for the entire family.The fully developed lower level offers even more living space with a sprawling family room boasting a second gas fireplace, creating a cozy retreat for movie nights or family gatherings. A fourth bathroom with a full 4-piece bath and ample storage space complete this level.Located on a quiet, kid-friendly street in the desirable community of Silver Creek, this home is within close proximity to schools, parks, playgrounds, walking/bike paths, and all essential amen ities, ensuring both convenience and a vibrant community atmosphere.Don’t miss the opportunity to make this beautiful property your new home. Immediate possession is available, so schedule your viewing today before it’s gone! (id:50955)

