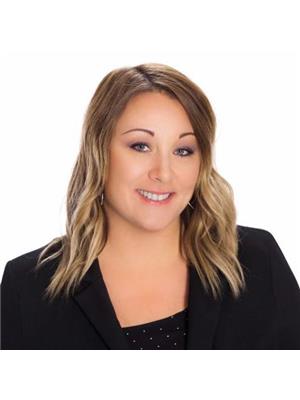Amy Ripley
Realtor®
- 780-881-7282
- 780-672-7761
- 780-672-7764
- [email protected]
-
Battle River Realty
4802-49 Street
Camrose, AB
T4V 1M9
Step into the New Year with the promise of a fresh start in your new home, a charming 1200sq.ft half-duplex nestled in the heart of Harvest Ridge with NO CONDO FEES. This home is perfectly for first-time buyers or savvy investors, offering three bedrooms, including a spacious primary bedroom with a private 3-piece ensuite, and two and a half modern bathrooms. Relax in the living room near cosy gas fireplace, or entertain in open-plan kitchen featuring an island, the adjacent dining room grants you access to a private yard, complete with a storage shed and a deck. An attached garage and convenient half bath complete the main floor, while in the nearly completed basement has a recreational space, laundry facilities, a rough-in for another full bathroom, and abundant storage. Additional comforts include a new high-efficiency furnace and air conditioning system, ensuring year-round comfort. Situated near schools, walking trails, and the Tri-Leisure Centre, this is the perfect home for your new beginning. (id:50955)
| MLS® Number | E4416787 |
| Property Type | Single Family |
| Neigbourhood | Harvest Ridge |
| AmenitiesNearBy | Playground, Schools, Shopping |
| Structure | Deck |
| BathroomTotal | 3 |
| BedroomsTotal | 3 |
| Appliances | Dishwasher, Dryer, Refrigerator, Stove, Washer, Window Coverings |
| BasementDevelopment | Finished |
| BasementType | Full (finished) |
| ConstructedDate | 2007 |
| ConstructionStyleAttachment | Semi-detached |
| CoolingType | Central Air Conditioning |
| HalfBathTotal | 1 |
| HeatingType | Forced Air |
| StoriesTotal | 2 |
| SizeInterior | 1219.1205 Sqft |
| Type | Duplex |
| Attached Garage |
| Acreage | No |
| FenceType | Fence |
| LandAmenities | Playground, Schools, Shopping |
| Level | Type | Length | Width | Dimensions |
|---|---|---|---|---|
| Basement | Recreation Room | 5.51 m | 3.91 m | 5.51 m x 3.91 m |
| Main Level | Living Room | 3.15 m | 4.29 m | 3.15 m x 4.29 m |
| Main Level | Dining Room | 2.59 m | 2.82 m | 2.59 m x 2.82 m |
| Main Level | Kitchen | 2.64 m | 3.84 m | 2.64 m x 3.84 m |
| Upper Level | Primary Bedroom | 3.89 m | 4.06 m | 3.89 m x 4.06 m |
| Upper Level | Bedroom 2 | 3.58 m | 2.06 m | 3.58 m x 2.06 m |
| Upper Level | Bedroom 3 | 3.2 m | 2.92 m | 3.2 m x 2.92 m |

