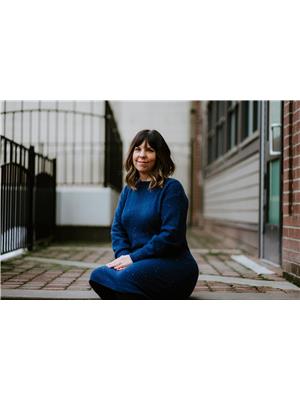Jessica Puddicombe
Owner/Realtor®
- 780-678-9531
- 780-672-7761
- 780-672-7764
- [email protected]
-
Battle River Realty
4802-49 Street
Camrose, AB
T4V 1M9
Absolute show stopper with over 80k in upgrades! Meticulously maintained, this home has over 2400 sq ft above grade with soaring windows, tons of natural light and a walk out basement. Gourmet kitchen with counter tops upgraded to vicostone, upgraded cabinets, upgraded appliances, oversize island, gas stove, custom shelving with under lighting & bar fridge. Upgraded vinyl plank flooring through out & some automated blinds. The main floor is spacious & bright with grand fireplace, shiplap & beams added to the ceilings. Upstairs has a wonderful primary suite with feature wall, new heated tiling in the ensuite and a walk in closet. The bedrooms are a good size and there is a bonus room that could easily be closed off for a 4th bedroom. For the car buff & garage lover: the garage is painted, and heated plus has epoxy floors plus hot & cold hose bib. Other upgrades include hot water on demand, water softener plus reverse osmosis system in the house. Fully landscaped, backing onto greenspace & close to schools. (id:50955)
| MLS® Number | E4413358 |
| Property Type | Single Family |
| Neigbourhood | Harvest Ridge |
| AmenitiesNearBy | Park, Shopping |
| Features | Closet Organizers, No Animal Home, No Smoking Home |
| ParkingSpaceTotal | 4 |
| BathroomTotal | 3 |
| BedroomsTotal | 3 |
| Appliances | Dishwasher, Dryer, Hood Fan, Refrigerator, Gas Stove(s), Washer |
| BasementDevelopment | Unfinished |
| BasementFeatures | Walk Out |
| BasementType | Full (unfinished) |
| ConstructedDate | 2023 |
| ConstructionStyleAttachment | Detached |
| FireplaceFuel | Electric |
| FireplacePresent | Yes |
| FireplaceType | Insert |
| HalfBathTotal | 1 |
| HeatingType | Forced Air |
| StoriesTotal | 2 |
| SizeInterior | 2404.4423 Sqft |
| Type | House |
| Attached Garage |
| Acreage | No |
| LandAmenities | Park, Shopping |
| SizeIrregular | 551.84 |
| SizeTotal | 551.84 M2 |
| SizeTotalText | 551.84 M2 |
| Level | Type | Length | Width | Dimensions |
|---|---|---|---|---|
| Above | Primary Bedroom | 4.25 m | 4.39 m | 4.25 m x 4.39 m |
| Above | Bedroom 2 | 3.85 m | 3.07 m | 3.85 m x 3.07 m |
| Above | Bedroom 3 | 3.09 m | 2.88 m | 3.09 m x 2.88 m |
| Above | Bonus Room | 6.8 m | 3.6 m | 6.8 m x 3.6 m |
| Above | Laundry Room | 3.09 m | 1.65 m | 3.09 m x 1.65 m |
| Main Level | Living Room | 3.99 m | 4.48 m | 3.99 m x 4.48 m |
| Main Level | Dining Room | 4.23 m | 3.37 m | 4.23 m x 3.37 m |
| Main Level | Kitchen | 4.23 m | 4.3 m | 4.23 m x 4.3 m |
| Main Level | Den | 2.9 m | 2.91 m | 2.9 m x 2.91 m |


