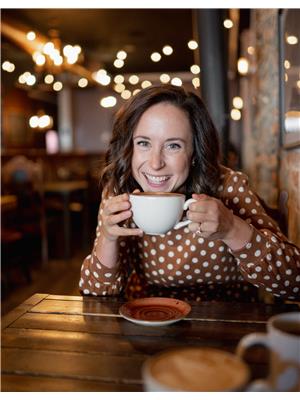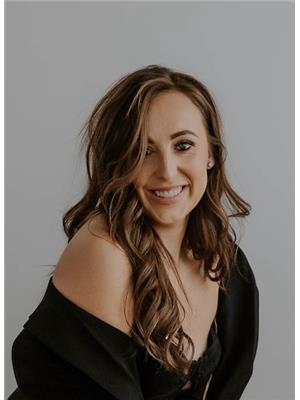Steven Falk
Realtor®
- 780-226-4432
- 780-672-7761
- 780-672-7764
- [email protected]
-
Battle River Realty
4802-49 Street
Camrose, AB
T4V 1M9
This impressive bungalow is set on 3.62 ACRES of beautiful land and offers a perfect blend of luxury and practicality. Featuring a durable brick exterior with AMPLE SHOP SPACE with an 11' DOOR ACCESS, it's perfect for hobbies and storage. The property is on MUNICIPAL SERVICES and just 5 MINUTES FROM BEAUMONT, providing convenience and peace of mind. Be greeted by a captivating double-sided wood-burning fireplace, showcasing both brick and stone. The chef's kitchen is complete with TOP-OF-THE-LINE APPLIANCES including a professional-grade stove, a high-end hood fan, steamer-oven and spacious SUB ZERO fridge. The natural lighting highlights the elegant teak cabinetry throughout, adding warmth and sophistication to the home. Finally, enjoy your own INDOOR POOL, ideal for year-round relaxation and fun and add a luxurious touch to your wellness routine by using your own private INDOOR SAUNA. This unique property is a rare find, combining spacious living with exceptional amenities in a tranquil setting. (id:50955)
| MLS® Number | E4410015 |
| Property Type | Single Family |
| Neigbourhood | Brenda Vista |
| AmenitiesNearBy | Airport, Park |
| Features | No Smoking Home, Environmental Reserve |
| Structure | Dog Run - Fenced In, Fire Pit, Patio(s) |
| BathroomTotal | 4 |
| BedroomsTotal | 5 |
| Appliances | Alarm System, Dishwasher, Dryer, Garburator, Hood Fan, Microwave, Refrigerator, Gas Stove(s), Central Vacuum, Washer, Window Coverings |
| ArchitecturalStyle | Bungalow |
| BasementDevelopment | Finished |
| BasementType | Full (finished) |
| CeilingType | Vaulted |
| ConstructedDate | 1980 |
| ConstructionStyleAttachment | Detached |
| CoolingType | Central Air Conditioning |
| FireProtection | Smoke Detectors |
| HalfBathTotal | 1 |
| HeatingType | Forced Air |
| StoriesTotal | 1 |
| SizeInterior | 6606.5653 Sqft |
| Type | House |
| Oversize | |
| Attached Garage |
| Acreage | Yes |
| FenceType | Fence |
| LandAmenities | Airport, Park |
| SizeIrregular | 3.62 |
| SizeTotal | 3.62 Ac |
| SizeTotalText | 3.62 Ac |
| Level | Type | Length | Width | Dimensions |
|---|---|---|---|---|
| Basement | Bedroom 4 | 12'2 x 12'1 | ||
| Basement | Bedroom 5 | 15'11 x 12'11 | ||
| Basement | Recreation Room | 22'2 x 28'4 | ||
| Basement | Recreation Room | 15'4 x 22'10 | ||
| Basement | Utility Room | 15'3 x 15'11 | ||
| Main Level | Living Room | 19'5 x 23'11 | ||
| Main Level | Dining Room | 15'10 x 13'11 | ||
| Main Level | Kitchen | 16'1 x 16'7 | ||
| Main Level | Family Room | 15'11 x 28'10 | ||
| Main Level | Den | 14'11 x 28'10 | ||
| Main Level | Primary Bedroom | 24'8 x 22'5 | ||
| Main Level | Bedroom 2 | 14'11 x 13'8 | ||
| Main Level | Bedroom 3 | 19'5 x 23'11 | ||
| Main Level | Laundry Room | 13'10 x 11'10 | ||
| Main Level | Breakfast | 15'10 x 10'10 | ||
| Upper Level | Bonus Room | 17' x 26'7 |

