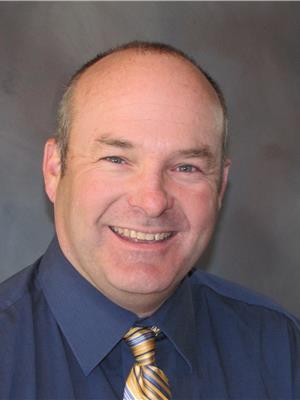Trevor McTavish
Realtor®️
- 780-678-4678
- 780-672-7761
- 780-672-7764
- [email protected]
-
Battle River Realty
4802-49 Street
Camrose, AB
T4V 1M9
Located 6 minutes south of Spruce Grove, this 3.5-acre property offers ample space and comfort. With 5 bedrooms and 2.5 bathrooms, it's perfect for families. The main level features a well-designed kitchen with a wall oven, induction stove, and granite island, plus a formal dining area and a living room with a wood burning stove and vaulted ceilings. The upper level includes 3 bedrooms, including the primary with 3 piece en-suite, and a spacious main bathroom with dual vanities. The lower levels offers a large family room which would be great for a media, or recreation area, and 2 additional bedrooms. Outside is an absolute dream for acreage owners! Enjoy a private green space, a large attached 28x27 shop with 9-foot doors, a fire pit area, and a charming red barn. Oh by the way! The Shingles, Windows, Doors, Facia, Eaves, RO System, and Furnace have all been updated from 2022-2024, hows that for move in ready? This is a must-see property! (id:50955)
| MLS® Number | E4403266 |
| Property Type | Single Family |
| Neigbourhood | South Parkdale |
| Features | Flat Site, Level |
| Structure | Fire Pit, Porch, Greenhouse |
| BathroomTotal | 3 |
| BedroomsTotal | 5 |
| Appliances | Dishwasher, Dryer, Freezer, Oven - Built-in, Microwave, Washer, Refrigerator, Stove |
| BasementDevelopment | Finished |
| BasementType | Full (finished) |
| ConstructedDate | 1988 |
| ConstructionStyleAttachment | Detached |
| FireplaceFuel | Wood |
| FireplacePresent | Yes |
| FireplaceType | Woodstove |
| HalfBathTotal | 1 |
| HeatingType | Forced Air |
| SizeInterior | 1829.8648 Sqft |
| Type | House |
| Indoor | |
| Oversize |
| Acreage | Yes |
| FenceType | Fence |
| SizeIrregular | 3.56 |
| SizeTotal | 3.56 Ac |
| SizeTotalText | 3.56 Ac |
| Level | Type | Length | Width | Dimensions |
|---|---|---|---|---|
| Lower Level | Bedroom 4 | 3.01 m | 2.7 m | 3.01 m x 2.7 m |
| Lower Level | Bedroom 5 | 4.38 m | 3.52 m | 4.38 m x 3.52 m |
| Lower Level | Recreation Room | 6.84 m | 4.89 m | 6.84 m x 4.89 m |
| Main Level | Living Room | 5.44 m | 4.57 m | 5.44 m x 4.57 m |
| Main Level | Dining Room | 3.62 m | 3.41 m | 3.62 m x 3.41 m |
| Main Level | Kitchen | 4.46 m | 3.15 m | 4.46 m x 3.15 m |
| Upper Level | Primary Bedroom | 3.94 m | 5.62 m | 3.94 m x 5.62 m |
| Upper Level | Bedroom 2 | 3.05 m | 4.28 m | 3.05 m x 4.28 m |
| Upper Level | Bedroom 3 | 3.59 m | 3.2 m | 3.59 m x 3.2 m |


(780) 963-4004
(780) 963-5299
www.remax-realestate-stonyplain.ca/


(780) 963-4004
(780) 963-5299
www.remax-realestate-stonyplain.ca/