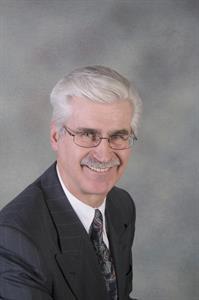Annelie Breugem
Realtor®
- 780-226-7653
- 780-672-7761
- 780-672-7764
- [email protected]
-
Battle River Realty
4802-49 Street
Camrose, AB
T4V 1M9
Maintenance, Condominium Amenities, Cable TV, Common Area Maintenance, Heat, Ground Maintenance, Parking, Property Management, Reserve Fund Contributions, Waste Removal, Water
$768.06 MonthlyRenovated Condo in one of Red Deer's most sought after Adult Living complexes. Newer laminate flooring throughout (No Carpet) plus fresh paint, newer s.s. fridge, plus washer and dryer. Adorable main floor condo just steps from lobby. No need to navigate stairs or the elevator. Granite counters, gas fireplace and covered deck. Large master bedroom with twin closets and full ensuite. Spacious office/den could double as guest bedroom. Laundry room has loads of cabinets and shelving. Underground parking with storage. . Many amenities including billiards, movie room, crafts, work shop and morning coffee socials. Close to walking trails, , curling rink and City swimming pool. Well managed. Strong condo financials. Condo fees of $768.06 include heat, water, basic cable TV, internet, amenities, capital reserve fund and common area maintenance. Quiet respectful retirement living. Pictures are from our previous listing of this unit as seller is in the midst of packing. Please excuse the boxes. (id:50955)
| MLS® Number | A2167923 |
| Property Type | Single Family |
| Community Name | Downtown Red Deer |
| AmenitiesNearBy | Playground, Recreation Nearby, Shopping |
| CommunityFeatures | Pets Allowed With Restrictions, Age Restrictions |
| Features | Guest Suite, Parking |
| ParkingSpaceTotal | 1 |
| Plan | 9921483 |
| Structure | None |
| BathroomTotal | 2 |
| BedroomsAboveGround | 1 |
| BedroomsTotal | 1 |
| Amenities | Car Wash, Exercise Centre, Guest Suite, Swimming, Party Room, Recreation Centre, Whirlpool |
| Appliances | Refrigerator, Dishwasher, Stove, Washer & Dryer |
| ArchitecturalStyle | Low Rise |
| BasementType | None |
| ConstructedDate | 1999 |
| ConstructionStyleAttachment | Attached |
| CoolingType | Central Air Conditioning |
| ExteriorFinish | Brick |
| FireplacePresent | Yes |
| FireplaceTotal | 1 |
| FlooringType | Laminate |
| FoundationType | Poured Concrete |
| HeatingType | Hot Water |
| StoriesTotal | 4 |
| SizeInterior | 1141 Sqft |
| TotalFinishedArea | 1141 Sqft |
| Type | Apartment |
| Underground |
| Acreage | No |
| LandAmenities | Playground, Recreation Nearby, Shopping |
| SizeTotalText | Unknown |
| ZoningDescription | R3 |
| Level | Type | Length | Width | Dimensions |
|---|---|---|---|---|
| Main Level | Living Room | 19.33 Ft x 10.50 Ft | ||
| Main Level | Dining Room | 12.08 Ft x 11.67 Ft | ||
| Main Level | Kitchen | 10.67 Ft x 8.83 Ft | ||
| Main Level | Den | 11.75 Ft x 9.83 Ft | ||
| Main Level | Primary Bedroom | 13.33 Ft x 12.42 Ft | ||
| Main Level | Laundry Room | 10.50 Ft x 6.17 Ft | ||
| Main Level | 4pc Bathroom | 7.00 Ft x 14.00 Ft | ||
| Main Level | 3pc Bathroom | 7.00 Ft x 10.00 Ft |



