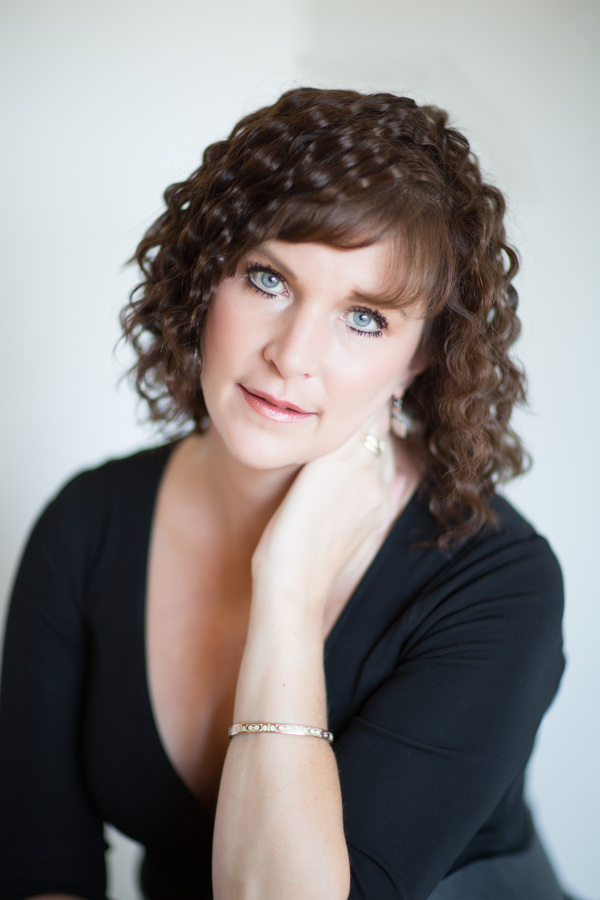Annelie Breugem
- 780-226-7653
- 780-672-7761
- 780-672-7764
- [email protected]
-
Battle River Realty
4802-49 Street
Camrose, AB
T4V 1M9
This newly constructed bi-level home offers 1208 sq ft of developed living space and is packed with modern features and amenities. The house is built with an ICF foundation, ensuring durability and energy efficiency. The triple-pane windows provide excellent insulation and soundproofing, while the 22'X12" deck is equipped with a gas line is perfect for outdoor entertaining. Inside, the home boasts a healthy solutions furnace for clean and comfortable heating, as well as sleek quartz countertops in the kitchen. With 2 bedrooms and 2 bathrooms, there is plenty of space for a growing family or guests. The completion date is set for mid January, giving the buyer the opportunity to choose their own finishes and personalize the home to their liking. The property includes a landscaped front yard and a back yard graded with topsoil, ready for landscaping. There is ample room for RV parking and the option to build a garage, providing plenty of storage space for vehicles and outdoor equipment. Located in the charming town of Cayley, AB, this new construction home offers the perfect blend of small-town charm and modern amenities. Don't miss out on the chance to own this stunning home with all the modern conveniences only 10 mins away and room for customization. (id:50955)
| MLS® Number | A2158665 |
| Property Type | Single Family |
| AmenitiesNearBy | Schools, Shopping |
| Features | Back Lane, Pvc Window, No Animal Home, No Smoking Home, Gas Bbq Hookup |
| ParkingSpaceTotal | 2 |
| Plan | 0813068 |
| Structure | Deck |
| BathroomTotal | 3 |
| BedroomsAboveGround | 2 |
| BedroomsBelowGround | 2 |
| BedroomsTotal | 4 |
| Age | New Building |
| Appliances | Refrigerator, Dishwasher, Stove, Microwave Range Hood Combo |
| ArchitecturalStyle | Bi-level |
| BasementDevelopment | Unfinished |
| BasementType | Full (unfinished) |
| ConstructionMaterial | Wood Frame, Icf Block |
| ConstructionStyleAttachment | Detached |
| CoolingType | None |
| ExteriorFinish | Vinyl Siding |
| FlooringType | Carpeted, Vinyl Plank |
| FoundationType | See Remarks |
| HeatingType | Forced Air |
| SizeInterior | 1208 Sqft |
| TotalFinishedArea | 1208 Sqft |
| Type | House |
| Other |
| Acreage | No |
| FenceType | Not Fenced |
| LandAmenities | Schools, Shopping |
| SizeFrontage | 15.24 M |
| SizeIrregular | 589.00 |
| SizeTotal | 589 M2|4,051 - 7,250 Sqft |
| SizeTotalText | 589 M2|4,051 - 7,250 Sqft |
| ZoningDescription | R! |
| Level | Type | Length | Width | Dimensions |
|---|---|---|---|---|
| Basement | Bedroom | 13.00 Ft x 13.67 Ft | ||
| Basement | Bedroom | 13.00 Ft x 13.00 Ft | ||
| Basement | 4pc Bathroom | 9.33 Ft x 5.00 Ft | ||
| Basement | Family Room | 14.00 Ft x 22.17 Ft | ||
| Basement | Laundry Room | 11.17 Ft x 6.50 Ft | ||
| Basement | Furnace | 10.17 Ft x 6.50 Ft | ||
| Main Level | Dining Room | 10.50 Ft x 12.00 Ft | ||
| Main Level | Kitchen | 11.00 Ft x 12.00 Ft | ||
| Main Level | Living Room | 14.00 Ft x 16.67 Ft | ||
| Main Level | Primary Bedroom | 13.00 Ft x 11.00 Ft | ||
| Main Level | 3pc Bathroom | 5.00 Ft x 10.50 Ft | ||
| Main Level | 4pc Bathroom | 9.33 Ft x 5.00 Ft | ||
| Main Level | Bedroom | 10.67 Ft x 9.50 Ft | ||
| Main Level | Other | 7.33 Ft x 6.17 Ft |

