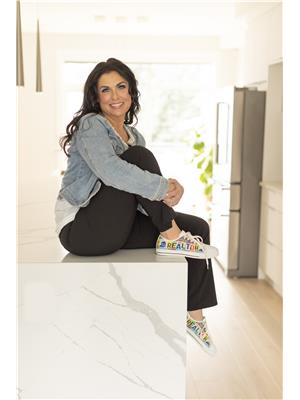Dennis Johnson
Associate Broker/Realtor®
- 780-679-7911
- 780-672-7761
- 780-672-7764
- [email protected]
-
Battle River Realty
4802-49 Street
Camrose, AB
T4V 1M9
Welcome to this charming home perfectly situated on the border of Stony Plain and Spruce Grove, offering the best of both communities! With easy access to Highway 16A and nearby amenities, this well-maintained property provides exceptional value. The open-concept layout creates a welcoming atmosphere throughout the main living areas. The spacious master bedroom features a convenient 4-piece ensuite, while an additional two bedrooms providing plenty of extra space. Recent updates include all new window coverings & hot water tank, demonstrating the careful maintenance this home has received. Step outside to discover a beautifully landscaped yard complete with a brand-new deck & pergola -perfect for outdoor entertaining. The fully fenced property includes practical features like a storage shed & an inviting fire pit area for evening relaxation. Don't miss this perfect blend of comfort, convenience, and value, making it an excellent choice for those seeking a well-rounded home in the Stony Plain area. (id:50955)
| MLS® Number | E4417389 |
| Property Type | Single Family |
| Neigbourhood | Jutland Ridge |
| AmenitiesNearBy | Golf Course, Schools, Shopping |
| Structure | Deck, Fire Pit |
| BathroomTotal | 2 |
| BedroomsTotal | 3 |
| Amenities | Vinyl Windows |
| Appliances | Dishwasher, Dryer, Microwave Range Hood Combo, Refrigerator, Storage Shed, Stove, Washer, Window Coverings |
| ArchitecturalStyle | Bungalow |
| BasementType | None |
| ConstructedDate | 2010 |
| FireProtection | Smoke Detectors |
| HeatingType | Forced Air |
| StoriesTotal | 1 |
| SizeInterior | 1221.4886 Sqft |
| Type | Manufactured Home |
| Stall |
| Acreage | No |
| FenceType | Fence |
| LandAmenities | Golf Course, Schools, Shopping |
| SizeIrregular | 419.46 |
| SizeTotal | 419.46 M2 |
| SizeTotalText | 419.46 M2 |
| Level | Type | Length | Width | Dimensions |
|---|---|---|---|---|
| Basement | Living Room | 4.69 m | 4.53 m | 4.69 m x 4.53 m |
| Main Level | Kitchen | 4.53 m | 3.73 m | 4.53 m x 3.73 m |
| Main Level | Primary Bedroom | 4.52 m | 3.49 m | 4.52 m x 3.49 m |
| Main Level | Bedroom 2 | 2.83 m | 2.69 m | 2.83 m x 2.69 m |
| Main Level | Bedroom 3 | 2.83 m | 3.47 m | 2.83 m x 3.47 m |

