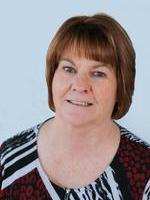Steven Falk
Realtor®
- 780-226-4432
- 780-672-7761
- 780-672-7764
- [email protected]
-
Battle River Realty
4802-49 Street
Camrose, AB
T4V 1M9
Welcome to 105 McPherson Square in Hinton, Alberta; an amazing 2 storey home with 6 bedrooms and 5 bathrooms. This home would be perfect for an Air BnB (it comes with most of the furnishings) and it has tons of parking to accommodate guests! You will, without a doubt, be impressed by the 2524 sq. ft. of beautiful living space this home has to offer you and your family. In the last eight years, $100,000 has gone into Brazilian-hardwood flooring, new doors, triple-glazed windows, appliances, and granite counter tops. The basement is fully finished with 2 bedrooms, a family room and an office. Two garages compliment this unique property; a double being attached and the other detached from the home. The yard is huge and nicely landscaped. The rear deck has wiring for a hot tub all ready to go! Use the detached garage as a workshop or house your classic car or motorcycle. 105 McPherson Square is a unique-must see! (id:50955)
| MLS® Number | A2179032 |
| Property Type | Single Family |
| Community Name | Hillcrest |
| AmenitiesNearBy | Schools |
| Features | Level |
| ParkingSpaceTotal | 6 |
| Plan | 7621008 |
| BathroomTotal | 5 |
| BedroomsAboveGround | 4 |
| BedroomsBelowGround | 2 |
| BedroomsTotal | 6 |
| Appliances | Washer, Refrigerator, Range, Dryer, Microwave, Oven - Built-in, Window Coverings |
| BasementDevelopment | Finished |
| BasementType | Full (finished) |
| ConstructedDate | 1978 |
| ConstructionMaterial | Wood Frame |
| ConstructionStyleAttachment | Detached |
| CoolingType | None |
| ExteriorFinish | Stucco, Wood Siding |
| FireplacePresent | Yes |
| FireplaceTotal | 3 |
| FlooringType | Carpeted, Hardwood, Tile |
| FoundationType | Poured Concrete |
| HalfBathTotal | 2 |
| HeatingType | Forced Air |
| StoriesTotal | 2 |
| SizeInterior | 2524 Sqft |
| TotalFinishedArea | 2524 Sqft |
| Type | House |
| UtilityWater | Municipal Water |
| RV |
| Acreage | No |
| FenceType | Partially Fenced |
| LandAmenities | Schools |
| LandscapeFeatures | Landscaped |
| Sewer | Municipal Sewage System |
| SizeFrontage | 11.28 M |
| SizeIrregular | 13659.00 |
| SizeTotal | 13659 Sqft|10,890 - 21,799 Sqft (1/4 - 1/2 Ac) |
| SizeTotalText | 13659 Sqft|10,890 - 21,799 Sqft (1/4 - 1/2 Ac) |
| ZoningDescription | R-s2 |
| Level | Type | Length | Width | Dimensions |
|---|---|---|---|---|
| Basement | Bedroom | 9.67 Ft x 11.75 Ft | ||
| Basement | Bedroom | 8.00 Ft x 12.25 Ft | ||
| Basement | Family Room | 20.67 Ft x 24.58 Ft | ||
| Basement | Furnace | 9.67 Ft x 4.33 Ft | ||
| Basement | Office | 14.25 Ft x 21.25 Ft | ||
| Lower Level | 3pc Bathroom | Measurements not available | ||
| Main Level | Living Room | 13.17 Ft x 25.25 Ft | ||
| Main Level | Dining Room | 11.00 Ft x 14.58 Ft | ||
| Main Level | Laundry Room | 8.58 Ft x 4.33 Ft | ||
| Main Level | Family Room | 15.42 Ft x 18.00 Ft | ||
| Main Level | Kitchen | 11.00 Ft x 13.25 Ft | ||
| Main Level | Family Room | 20.67 Ft x 24.58 Ft | ||
| Main Level | 2pc Bathroom | Measurements not available | ||
| Main Level | 2pc Bathroom | Measurements not available | ||
| Upper Level | Primary Bedroom | 13.33 Ft x 22.25 Ft | ||
| Upper Level | 4pc Bathroom | Measurements not available | ||
| Upper Level | 4pc Bathroom | Measurements not available | ||
| Upper Level | Bedroom | 10.00 Ft x 11.58 Ft | ||
| Upper Level | Bedroom | 9.58 Ft x 12.00 Ft | ||
| Upper Level | Bedroom | 10.00 Ft x 12.25 Ft |
| Electricity | Available |
| Natural Gas | Available |
| Telephone | Available |


(780) 865-1988
(780) 865-1986
www.hintonalbertarealestate.ca