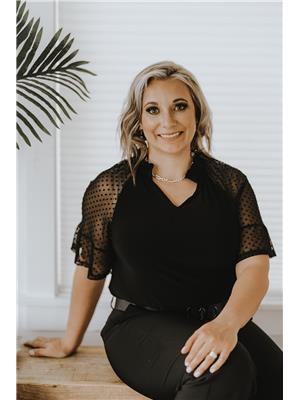105 Meadow Drive
Rural Clearwater County, Alberta T4T0A3
LOCATION, LOCATION LOCATION... Location is key on this property with easy access to the town of Rocky Mountain House, the David Thompson westcountry, lakes and rivers, 2 golf courses within 10 minutes, established trail systems for walking, biking and off road vehicles all nearby, low bank access to the river. On this stunning 57.11-acre property nestled along the banks of the North Saskatchewan River near Rocky Mountain House (westcentral Alberta), you'll find a picturesque landscape of rolling hills, lush greenery, open meadows, and breathtaking river & mountain views. The primary residence is a beautiful walkout basement home designed to maximize those panoramic vistas, allowing you to immerse yourself in nature's beauty from every room. The home features a spacious layout with large windows that flood the interior with natural light, creating a warm and inviting atmosphere. Imagine sipping your morning coffee on a deck looking onto the mountains, or hosting friends and family for a weekend campout / barbecue along the banks of the river and sprawling meadows as the sun sets behind the majestic Rocky Mountains in the distance. For those with a penchant for hobbies or vehicles, there are not one but two garages on the property – perfect for storing your cars, boats, or outdoor gear. Picture walking on your land, taking in the sounds of wildlife, and enjoying the peaceful serenity of this rare oasis. This property truly offers a luxurious retreat from the hustle and bustle of everyday life, with quick access to town amenities and at the gates of the westcountry, call this your primary residence or a weekend getaway where you can unwind, rejuvenate, and create cherished memories for years to come. In additional to the tranquil environment that this parcel of land offers there is also a potential future business opportunity zoned Recreation Facility District "RF". The purpose of this district is to accommodate & regulate the development of major or intensive rec reational buildings and uses. The current owners have been issued a conditional development permit for the construction & operation of a Campground; the conditional approval was issued in August of 2021 and extended in 2024. The development permit allows for the development and operation of a commercial unserviced (dry camping) recreational vehicle park/campground. This property has limitless potential and must be seen to be fully appreciated. (id:50955)

