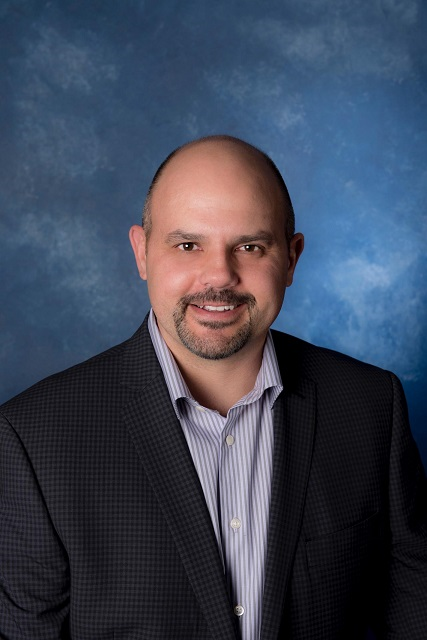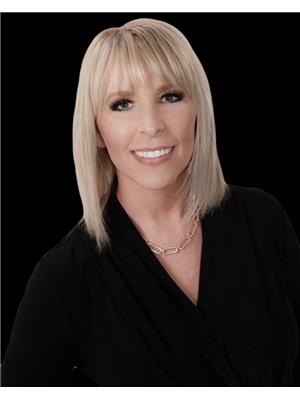Annelie Breugem
- 780-226-7653
- 780-672-7761
- 780-672-7764
- [email protected]
-
Battle River Realty
4802-49 Street
Camrose, AB
T4V 1M9
Welcome to 105 Plum Crescent, located in a quiet cul-de sac in sought-after Centennial Subdivision, close to schools, parks & playgrounds! This 4 Bedroom + 3 Bath Bi-Level has updated shingles(2018) updated double paned windows, some new lighting, HWT(2020), electrical panel (2019), new kitchen countertops & 4 new kitchen appliances, some new vinyl plank flooring, fresh wall/ceiling paint & 2 renovated upper baths. Basement is finished & unique w/ 2 separate entrances for a rental suite opportunity, if you wish. Spacious & bright family room, large bedroom, workshop w/ tons of storage, laundry room w/ sink & 3-pc bath. Outside you will find a large fenced backyard w/ fire pit, shed, Heated Oversized Double Garage (24ft x 34ft) with 3 doors & room for RV parking. Solid build with tons of value with this property! (id:50955)
| MLS® Number | E4405766 |
| Property Type | Single Family |
| Neigbourhood | North Centennial |
| AmenitiesNearBy | Golf Course, Playground, Schools |
| Features | Cul-de-sac, Treed, Paved Lane, Lane, No Animal Home, No Smoking Home |
| Structure | Patio(s) |
| BathroomTotal | 3 |
| BedroomsTotal | 4 |
| Amenities | Vinyl Windows |
| Appliances | Dishwasher, Dryer, Fan, Freezer, Garage Door Opener Remote(s), Garage Door Opener, Microwave Range Hood Combo, Refrigerator, Storage Shed, Stove, Central Vacuum, Window Coverings |
| ArchitecturalStyle | Bi-level |
| BasementDevelopment | Finished |
| BasementType | Full (finished) |
| ConstructedDate | 1978 |
| ConstructionStyleAttachment | Detached |
| CoolingType | Central Air Conditioning |
| HalfBathTotal | 1 |
| HeatingType | Forced Air |
| SizeInterior | 1158.9502 Sqft |
| Type | House |
| Detached Garage | |
| Heated Garage | |
| Oversize | |
| RV |
| Acreage | No |
| FenceType | Fence |
| LandAmenities | Golf Course, Playground, Schools |
| SizeIrregular | 726.5 |
| SizeTotal | 726.5 M2 |
| SizeTotalText | 726.5 M2 |
| Level | Type | Length | Width | Dimensions |
|---|---|---|---|---|
| Basement | Family Room | Measurements not available | ||
| Basement | Bedroom 4 | Measurements not available | ||
| Main Level | Living Room | Measurements not available | ||
| Main Level | Dining Room | Measurements not available | ||
| Main Level | Kitchen | Measurements not available | ||
| Main Level | Primary Bedroom | Measurements not available | ||
| Main Level | Bedroom 2 | Measurements not available | ||
| Main Level | Bedroom 3 | Measurements not available |


