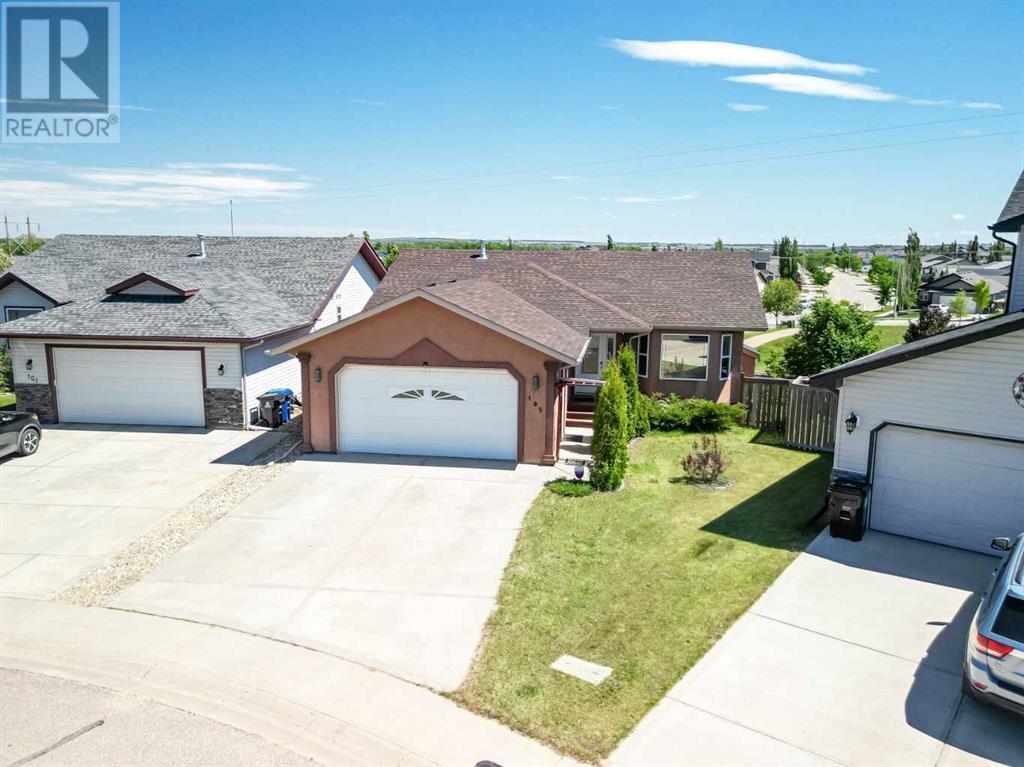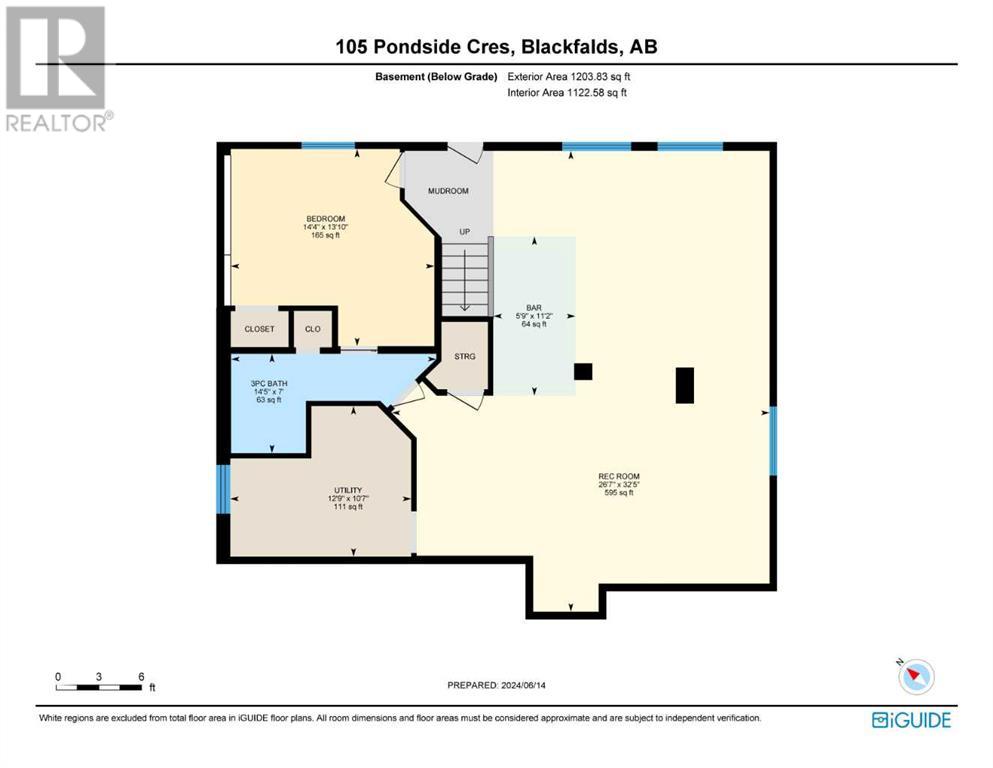LOADING
$499,900
105 Pondside Crescent, Blackfalds, Alberta T4M 0G3 (27277610)
3 Bedroom
3 Bathroom
1267 sqft
Bungalow
Fireplace
None
Other, Forced Air
Landscaped
105 Pondside Crescent
Blackfalds, Alberta T4M0G3
~WALKOUT BUNGALOW~ Original owner has taken incredible care of this home! A mature crescent and exceptional neighborhood, a LARGE PIE LOT and private yard~ Stucco exterior, and beautiful landscaping! Upon entering you'll be greeted by A beautiful OPEN CONCEPT, vaulted ceilings and a cozy environment. The living room has a gas fireplace and stunning wood mantle. Open to the dining and kitchen and simply spectacular for entertaining! A large pantry, beautiful CHOCOLATE SOLID WOOD CABINETS and decorative glass doors! News stainless dishwasher and fridge with water/ice maker. Door off the dining leads to a nice upper patio and gas for the BBQ. There is a large eat up island that comfortably seats 4! A sky light over the island allows for lots of NATURAL LIGHT. The MAIN FLOOR LAUNDRY is off the exit to the HEATED GARAGE. There are two spacious bedrooms on the main floor, a four piece bathroom and 2 linen closets. The primary bedroom features a new ceiling fan, his/her closets and a four piece ensuite, with JET TUB!!! To extend your desire to entertain, take your guests to the finished basement! OPERATIONAL IN FLOOR HEAT, a pellet stove for additional comfort, and a full wet bar! There is a 3 piece bathroom and a LARGE bedroom.. WALK OUT into your massive back yard, lots of planter boxes, and mature trees. A large garden shed, as well this secluded private lower patio with 3 roller shades tucked away under the patio! Outside cold water taps, new paint on main floor, garage has floor drains, man door, heated and insulated. Lots to appreciate and a stunning LOCATION, close to schools, paved trails and next door to the POND! (id:50955)
Property Details
| MLS® Number | A2155691 |
| Property Type | Single Family |
| Community Name | Panorama Estates |
| AmenitiesNearBy | Park, Playground, Schools, Shopping |
| Features | Wet Bar, Pvc Window |
| ParkingSpaceTotal | 4 |
| Plan | 0427015 |
| Structure | Deck |
Building
| BathroomTotal | 3 |
| BedroomsAboveGround | 2 |
| BedroomsBelowGround | 1 |
| BedroomsTotal | 3 |
| Appliances | Washer, Refrigerator, Dishwasher, Stove, Dryer, Microwave Range Hood Combo |
| ArchitecturalStyle | Bungalow |
| BasementDevelopment | Finished |
| BasementFeatures | Walk Out |
| BasementType | Full (finished) |
| ConstructedDate | 2006 |
| ConstructionStyleAttachment | Detached |
| CoolingType | None |
| ExteriorFinish | Stucco |
| FireplacePresent | Yes |
| FireplaceTotal | 1 |
| FlooringType | Linoleum, Vinyl |
| FoundationType | Poured Concrete |
| HeatingType | Other, Forced Air |
| StoriesTotal | 1 |
| SizeInterior | 1267 Sqft |
| TotalFinishedArea | 1267 Sqft |
| Type | House |
Parking
| Concrete | |
| Attached Garage | 2 |
| Garage | |
| Heated Garage |
Land
| Acreage | No |
| FenceType | Fence |
| LandAmenities | Park, Playground, Schools, Shopping |
| LandscapeFeatures | Landscaped |
| SizeDepth | 41 M |
| SizeFrontage | 11 M |
| SizeIrregular | 7700.00 |
| SizeTotal | 7700 Sqft|7,251 - 10,889 Sqft |
| SizeTotalText | 7700 Sqft|7,251 - 10,889 Sqft |
| ZoningDescription | R1m |
Rooms
| Level | Type | Length | Width | Dimensions |
|---|---|---|---|---|
| Basement | 3pc Bathroom | 14.42 Ft x 7.00 Ft | ||
| Basement | Other | 5.75 Ft x 11.17 Ft | ||
| Basement | Bedroom | 14.33 Ft x 13.83 Ft | ||
| Basement | Recreational, Games Room | 26.58 Ft x 32.42 Ft | ||
| Basement | Furnace | 12.75 Ft x 10.58 Ft | ||
| Main Level | 4pc Bathroom | 11.42 Ft x 4.92 Ft | ||
| Main Level | 4pc Bathroom | 7.83 Ft x 7.92 Ft | ||
| Main Level | Bedroom | 11.50 Ft x 9.92 Ft | ||
| Main Level | Kitchen | 10.08 Ft x 9.92 Ft | ||
| Main Level | Laundry Room | 6.67 Ft x 6.50 Ft | ||
| Main Level | Living Room | 17.67 Ft x 32.58 Ft | ||
| Main Level | Primary Bedroom | 20.25 Ft x 10.92 Ft |
Sheena Gamble
Realtor®
- 780-678-1283
- 780-672-7761
- 780-672-7764
- [email protected]
-
Battle River Realty
4802-49 Street
Camrose, AB
T4V 1M9
Listing Courtesy of:


RE/MAX real estate central alberta
4440 - 49 Avenue
Red Deer, Alberta T4N 3W6
4440 - 49 Avenue
Red Deer, Alberta T4N 3W6




































