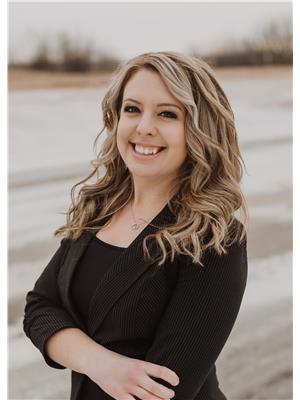Joanie Johnson
Realtor®
- 780-385-1889
- 780-672-7761
- 780-672-7764
- [email protected]
-
Battle River Realty
4802-49 Street
Camrose, AB
T4V 1M9
Within 30 minutes of Red Deer, and 1.5 hours from Calgary this well loved cottage takes you back to the simple life filled with serenity and relaxation. A stone’s throw to lake access, enjoy the summer fishing, boating, kayaking and taking in the great outdoors! This long narrow lake is also a beautiful destination for swimming, golf and hiking. Cozy up in the evenings with the large wood fireplace or take in the views on your south facing back deck. The front of the cottage has ample parking space, features a large deck plus has a garage for the toys! Inside, the cottage offers a turn key retreat with 4 bedrooms, 4 piece bathroom, kitchen and dining room. Just pack your suit case and come on out! Neighbouring bare lot (A2164849) also available! (id:50955)
| MLS® Number | A2164848 |
| Property Type | Single Family |
| AmenitiesNearBy | Water Nearby |
| CommunityFeatures | Lake Privileges, Fishing |
| Features | See Remarks |
| Plan | 1860tr |
| Structure | Deck |
| BathroomTotal | 1 |
| BedroomsAboveGround | 4 |
| BedroomsTotal | 4 |
| Appliances | See Remarks |
| ArchitecturalStyle | Cottage |
| BasementType | None |
| ConstructedDate | 1979 |
| ConstructionStyleAttachment | Detached |
| CoolingType | None |
| ExteriorFinish | See Remarks |
| FireplacePresent | Yes |
| FireplaceTotal | 1 |
| FlooringType | Other |
| FoundationType | See Remarks |
| HeatingType | Baseboard Heaters, Other |
| StoriesTotal | 1 |
| SizeInterior | 970.69 Sqft |
| TotalFinishedArea | 970.69 Sqft |
| Type | House |
| UtilityWater | Well |
| Other |
| Acreage | No |
| FenceType | Not Fenced |
| LandAmenities | Water Nearby |
| Sewer | Private Sewer |
| SizeIrregular | 0.34 |
| SizeTotal | 0.34 Ac|10,890 - 21,799 Sqft (1/4 - 1/2 Ac) |
| SizeTotalText | 0.34 Ac|10,890 - 21,799 Sqft (1/4 - 1/2 Ac) |
| ZoningDescription | R6 |
| Level | Type | Length | Width | Dimensions |
|---|---|---|---|---|
| Main Level | Other | 13.50 Ft x 8.08 Ft | ||
| Main Level | Living Room | 15.00 Ft x 17.50 Ft | ||
| Main Level | Bedroom | 11.42 Ft x 8.33 Ft | ||
| Main Level | Bedroom | 8.08 Ft x 8.42 Ft | ||
| Main Level | Bedroom | 8.08 Ft x 10.42 Ft | ||
| Main Level | Primary Bedroom | 9.33 Ft x 10.42 Ft | ||
| Main Level | 4pc Bathroom | 7.25 Ft x 4.92 Ft |

