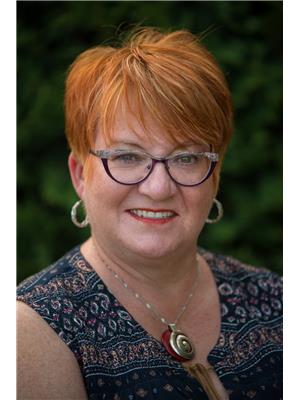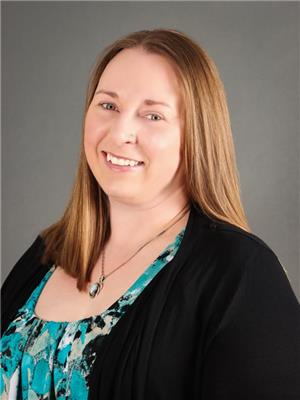Taylor Mitchell
Real Estate Associate
- 780-781-7078
- 780-672-7761
- 780-672-7764
- [email protected]
-
Battle River Realty
4802-49 Street
Camrose, AB
T4V 1M9
Maintenance, Caretaker, Common Area Maintenance, Heat, Insurance, Ground Maintenance, Parking, Property Management, Reserve Fund Contributions, Sewer, Waste Removal, Water
$540.08 MonthlyWell Maintained 2 Bedroom Lower Level Condo in Pine Manor. Large Foyer opens to the Spacious Living/Dining Area and Kitchen with Eating Bar and Dark Cabinets with loads of counter space. Nice sized Primary Bedroom, 2nd Bedroom, 4Pc Bath and convenient in suite Laundry. Located within walking distance to Shopping, Churches, Schools, Playground, Skate Board Park, Dog Park, Walking trail and so much more. Condo fees incl. Common Area Maintenance, Reserve Fund, Bldg Insurance, Caretaker, Professional Management, Water, Heat, Yard Maintenance, Snow Removal and Garbage. Great property for a 1st time Buyer, Empty Nestor or Investor. (id:50955)
| MLS® Number | A2143504 |
| Property Type | Single Family |
| AmenitiesNearBy | Airport, Golf Course, Park, Playground, Recreation Nearby, Schools, Shopping, Water Nearby |
| CommunityFeatures | Golf Course Development, Lake Privileges, Fishing, Pets Not Allowed, Pets Allowed With Restrictions |
| Features | Pvc Window, Parking |
| ParkingSpaceTotal | 1 |
| Plan | 9524008 |
| Structure | None |
| BathroomTotal | 1 |
| BedroomsAboveGround | 2 |
| BedroomsTotal | 2 |
| Appliances | Refrigerator, Range - Electric, Dishwasher, Hood Fan, Washer/dryer Stack-up |
| ConstructedDate | 2012 |
| ConstructionMaterial | Wood Frame |
| ConstructionStyleAttachment | Attached |
| CoolingType | None |
| ExteriorFinish | Brick, Vinyl Siding |
| FlooringType | Carpeted, Linoleum |
| HeatingType | Baseboard Heaters, Hot Water |
| StoriesTotal | 3 |
| SizeInterior | 777.4 Sqft |
| TotalFinishedArea | 777.4 Sqft |
| Type | Apartment |
| Other |
| Acreage | No |
| LandAmenities | Airport, Golf Course, Park, Playground, Recreation Nearby, Schools, Shopping, Water Nearby |
| SizeTotalText | Unknown |
| ZoningDescription | R3a |
| Level | Type | Length | Width | Dimensions |
|---|---|---|---|---|
| Main Level | Living Room | 9.83 Ft x 9.75 Ft | ||
| Main Level | Kitchen | 8.92 Ft x 13.17 Ft | ||
| Main Level | Dining Room | 9.83 Ft x 9.17 Ft | ||
| Main Level | Primary Bedroom | 10.92 Ft x 11.75 Ft | ||
| Main Level | Bedroom | 9.00 Ft x 9.92 Ft | ||
| Main Level | 4pc Bathroom | 4.83 Ft x 7.92 Ft | ||
| Main Level | Foyer | 8.92 Ft x 5.75 Ft |
| Cable | Available |
| Electricity | Connected |
| Telephone | Available |
| Sewer | Connected |
| Water | Connected |



