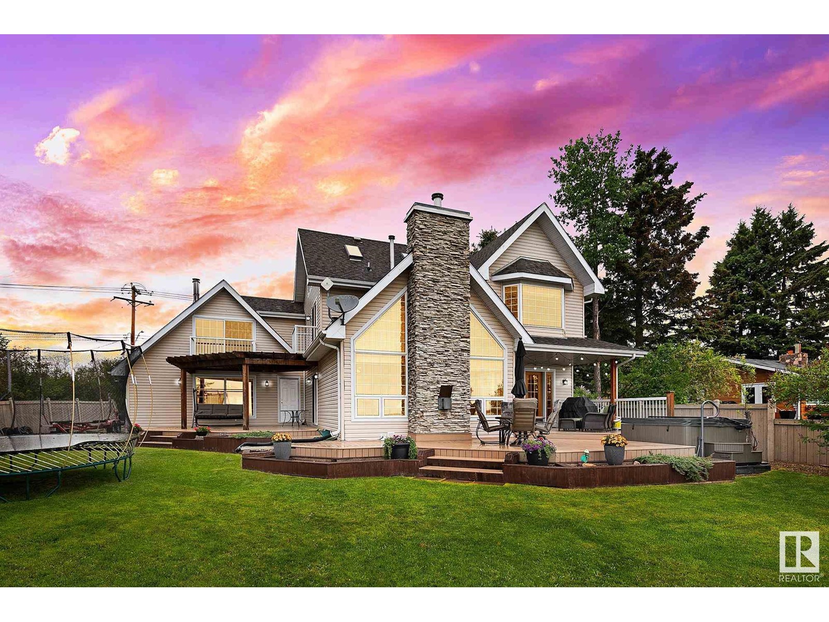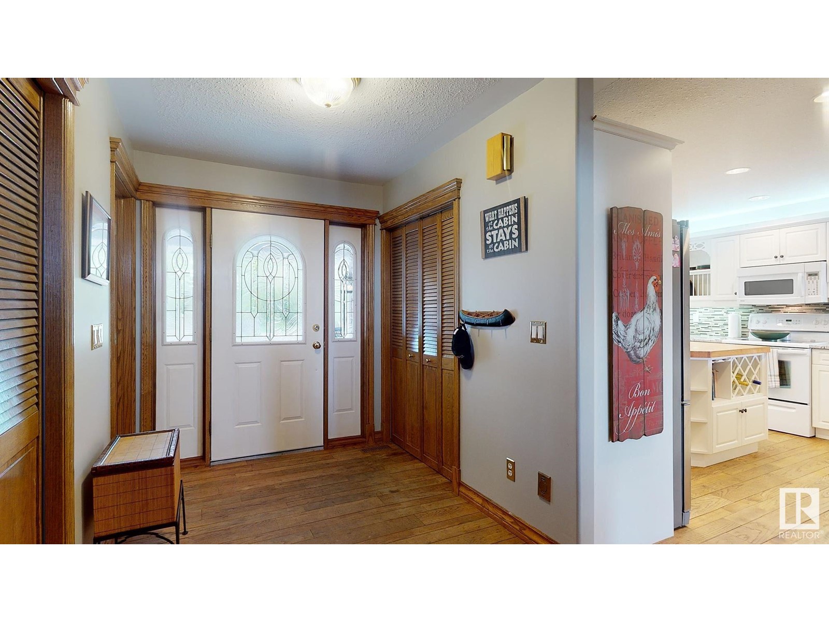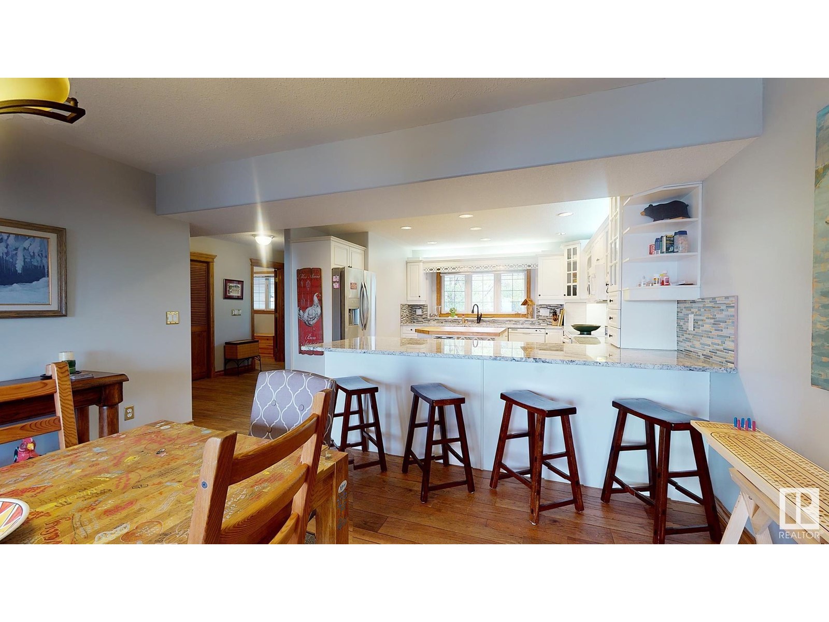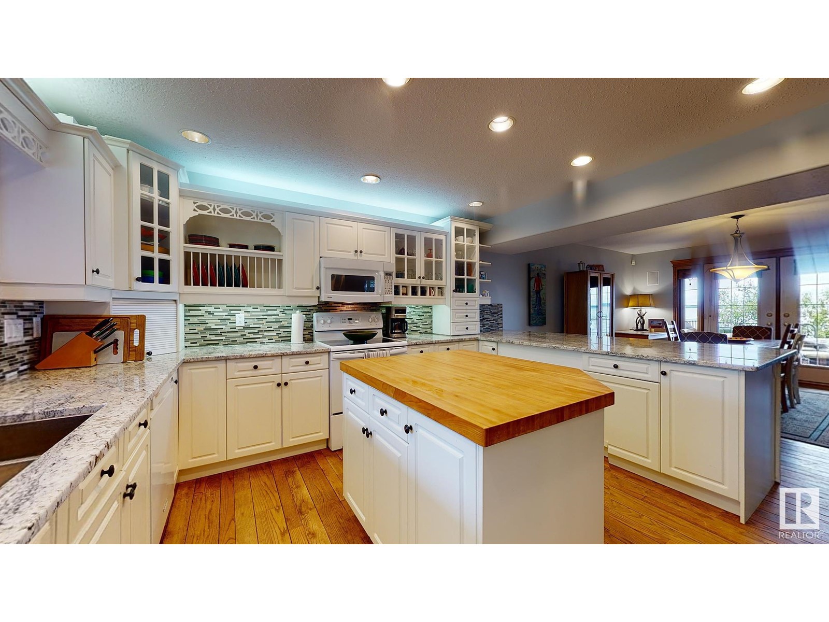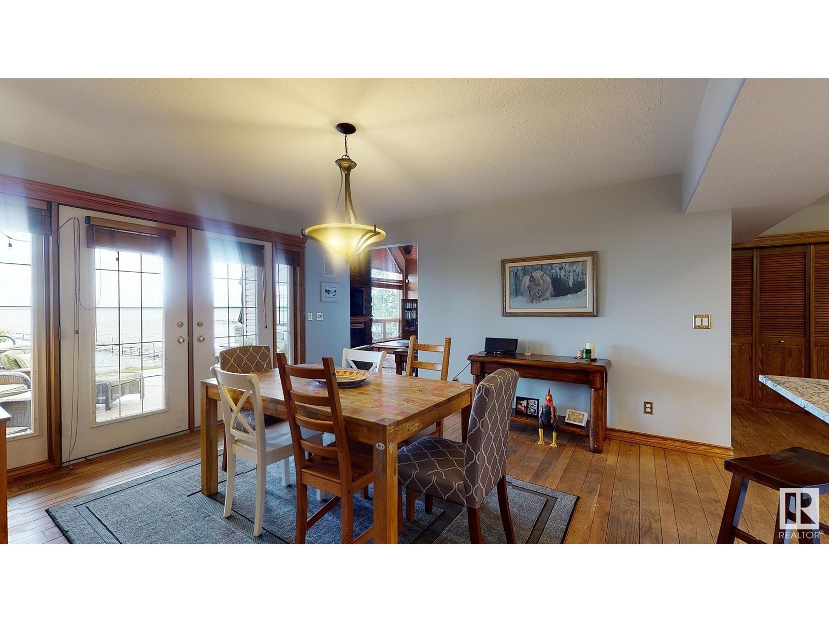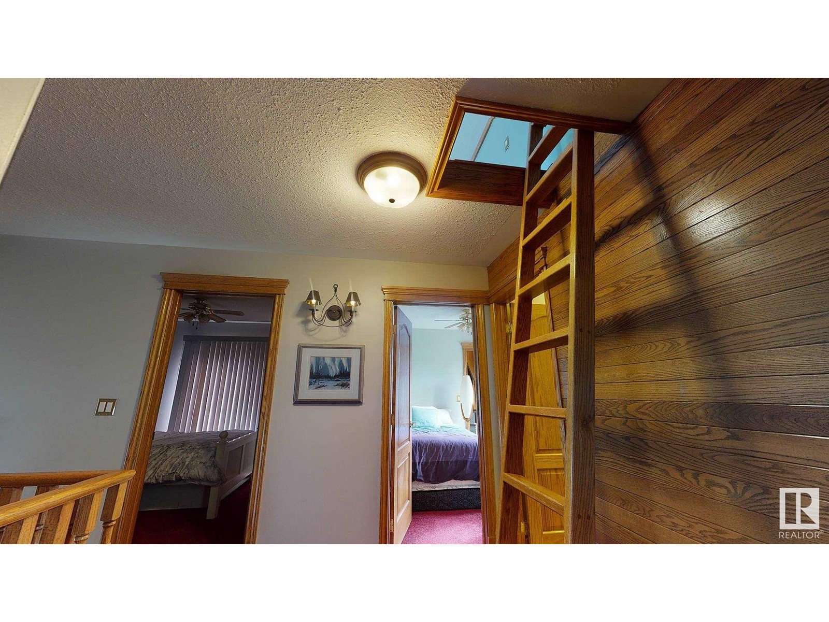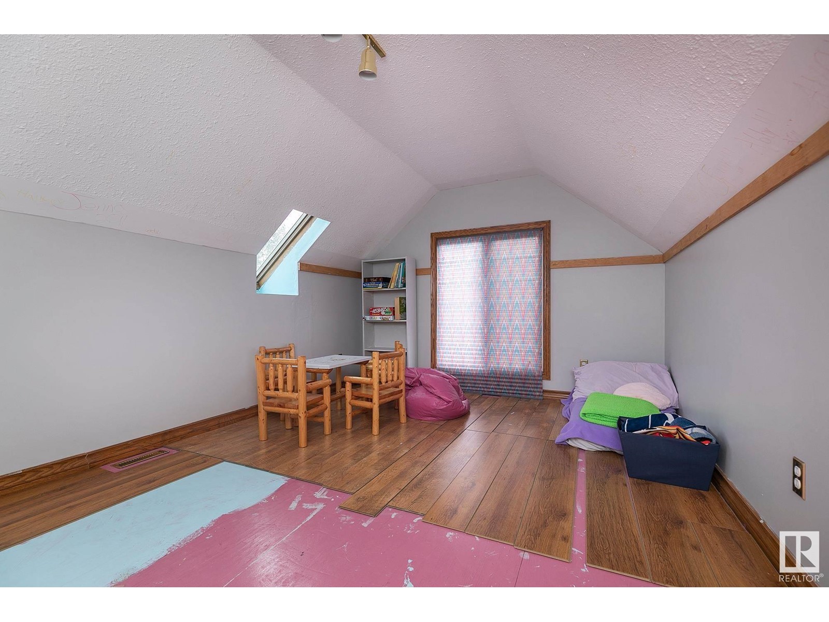LOADING
$1,175,000
106 Argentia Be, Rural Wetaskiwin County, Alberta T0C 2C0 (26751721)
4 Bedroom
3 Bathroom
238.75 m2
Fireplace
Forced Air
Waterfront
106 Argentia BE
Rural wetaskiwin county, Alberta T0C2C0
Sunsational ! Gorgeous LAKEFRONT Family sized 4 bedroom plus huge Bonus Room, that can sleep 6. This spectacular 2,582 sq. foot 2 storey is located on desirable Argentia Beach on Pigeon Lake & faces South to capture all of the Seasons Sun. 90' of pure Lakefront for your Family and friends to enjoy ! This Property features a newer kitchen (granite, working island, eating bar), Family sized eating area and Living room with stone faced gas fireplace, vaulted ceiling & windows that look out to the Lake. French doors open onto your relaxing private deck for Summer entertaining, including a Hot Tub. Newer bathrooms thruout. 4 bedrooms up (Primary has a 3 piece ensuite & fireplace) & a 4 piece bath. Find the secret kids room up the ladder! The bonus room, above the Triple Heated Garage, can hold all of your kids friends or many guests. To the West of the garage is parking for a Motor home or trailer, including hookups. Dock & boat lift included. Most of the Furniture inside and out stays with the Property. (id:50955)
Property Details
| MLS® Number | E4382098 |
| Property Type | Single Family |
| Neigbourhood | Argentia Beach |
| AmenitiesNearBy | Golf Course, Playground, Shopping |
| Features | Park/reserve, Exterior Walls- 2x6", No Smoking Home, Recreational |
| Structure | Deck, Fire Pit |
| WaterFrontType | Waterfront |
Building
| BathroomTotal | 3 |
| BedroomsTotal | 4 |
| Appliances | Dishwasher, Dryer, Fan, Garage Door Opener Remote(s), Garage Door Opener, Microwave Range Hood Combo, Refrigerator, Stove, Washer, Window Coverings |
| BasementType | None |
| CeilingType | Vaulted |
| ConstructedDate | 1993 |
| ConstructionStyleAttachment | Detached |
| FireplaceFuel | Gas |
| FireplacePresent | Yes |
| FireplaceType | Unknown |
| HeatingType | Forced Air |
| StoriesTotal | 2 |
| SizeInterior | 238.75 M2 |
| Type | House |
Parking
| Heated Garage | |
| Attached Garage |
Land
| AccessType | Boat Access |
| Acreage | No |
| FenceType | Fence |
| FrontsOn | Waterfront |
| LandAmenities | Golf Course, Playground, Shopping |
| SizeFrontage | 27.43 M |
| SizeIrregular | 0.2 |
| SizeTotal | 0.2 Ac |
| SizeTotalText | 0.2 Ac |
Rooms
| Level | Type | Length | Width | Dimensions |
|---|---|---|---|---|
| Main Level | Living Room | 5.15 m | 3.79 m | 5.15 m x 3.79 m |
| Main Level | Dining Room | 4.27 m | 4.24 m | 4.27 m x 4.24 m |
| Main Level | Kitchen | 4.81 m | 4.25 m | 4.81 m x 4.25 m |
| Main Level | Den | 3.03 m | 2.9 m | 3.03 m x 2.9 m |
| Main Level | Laundry Room | Measurements not available | ||
| Main Level | Mud Room | Measurements not available | ||
| Upper Level | Primary Bedroom | 4.86 m | 4.22 m | 4.86 m x 4.22 m |
| Upper Level | Bedroom 2 | 3.94 m | 2.7 m | 3.94 m x 2.7 m |
| Upper Level | Bedroom 3 | 2.91 m | 2.89 m | 2.91 m x 2.89 m |
| Upper Level | Bedroom 4 | 3.93 m | 3.6 m | 3.93 m x 3.6 m |
| Upper Level | Bonus Room | 9.34 m | 3.6 m | 9.34 m x 3.6 m |
Joanie Johnson
Real Estate Associate
- 780-385-1889
- 780-672-7761
- 780-672-7764
- [email protected]
-
Battle River Realty
4802-49 Street
Camrose, AB
T4V 1M9
Listing Courtesy of:



