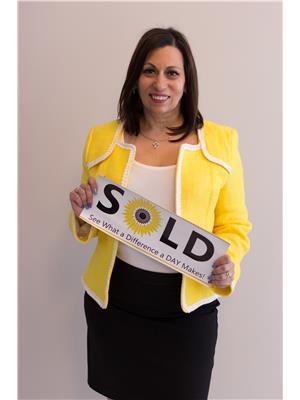Amy Ripley
- 780-881-7282
- 780-672-7761
- 780-672-7764
- [email protected]
-
Battle River Realty
4802-49 Street
Camrose, AB
T4V 1M9
Welcome to this beautifully updated 3-bedroom half-duplex. Step inside to discover a spacious yet private foyer complimented by tiled floors & a generous closet. The main floor features richly toned hardwood floors that enhance the open-concept living space, filling the home with warmth and style. The kitchen is highlighted by new counters, a stylish backsplash & stainless steel appliances, perfect for those who enjoy cooking in a modern, sleek environment. Decorated with a designer's touch, every detail has been thoughtfully selected for both beauty & function. The upstairs bedrooms boast plush, luxurious new carpets, providing peaceful comfort. The inviting main bedroom, with its walk-in closet & full ensuite is a true retreat. The fenced yard offers privacy and space to relax or entertain. Situated on a quiet crescent, this home is ideal for those seeking tranquility. With its bright, inviting atmosphere & thoughtful updates throughout, this home is a perfect blend of contemporary charm & cozy living. (id:50955)
| MLS® Number | E4407057 |
| Property Type | Single Family |
| Neigbourhood | South Fort |
| AmenitiesNearBy | Playground, Schools, Shopping |
| Features | Private Setting, Flat Site, No Back Lane, Exterior Walls- 2x6", No Animal Home, No Smoking Home |
| ParkingSpaceTotal | 2 |
| Structure | Deck, Porch |
| BathroomTotal | 3 |
| BedroomsTotal | 3 |
| Amenities | Vinyl Windows |
| Appliances | Dishwasher, Dryer, Garage Door Opener Remote(s), Garage Door Opener, Microwave Range Hood Combo, Refrigerator, Stove, Washer, Window Coverings |
| BasementDevelopment | Unfinished |
| BasementType | Full (unfinished) |
| ConstructedDate | 2009 |
| ConstructionStyleAttachment | Semi-detached |
| FireProtection | Smoke Detectors |
| FireplaceFuel | Gas |
| FireplacePresent | Yes |
| FireplaceType | Corner |
| HalfBathTotal | 1 |
| HeatingType | Forced Air |
| StoriesTotal | 2 |
| SizeInterior | 1406.3049 Sqft |
| Type | Duplex |
| Attached Garage |
| Acreage | No |
| FenceType | Fence |
| LandAmenities | Playground, Schools, Shopping |
| SizeIrregular | 272.39 |
| SizeTotal | 272.39 M2 |
| SizeTotalText | 272.39 M2 |
| Level | Type | Length | Width | Dimensions |
|---|---|---|---|---|
| Main Level | Living Room | Measurements not available | ||
| Main Level | Dining Room | Measurements not available | ||
| Main Level | Kitchen | Measurements not available | ||
| Upper Level | Primary Bedroom | Measurements not available | ||
| Upper Level | Bedroom 2 | Measurements not available | ||
| Upper Level | Bedroom 3 | Measurements not available |
