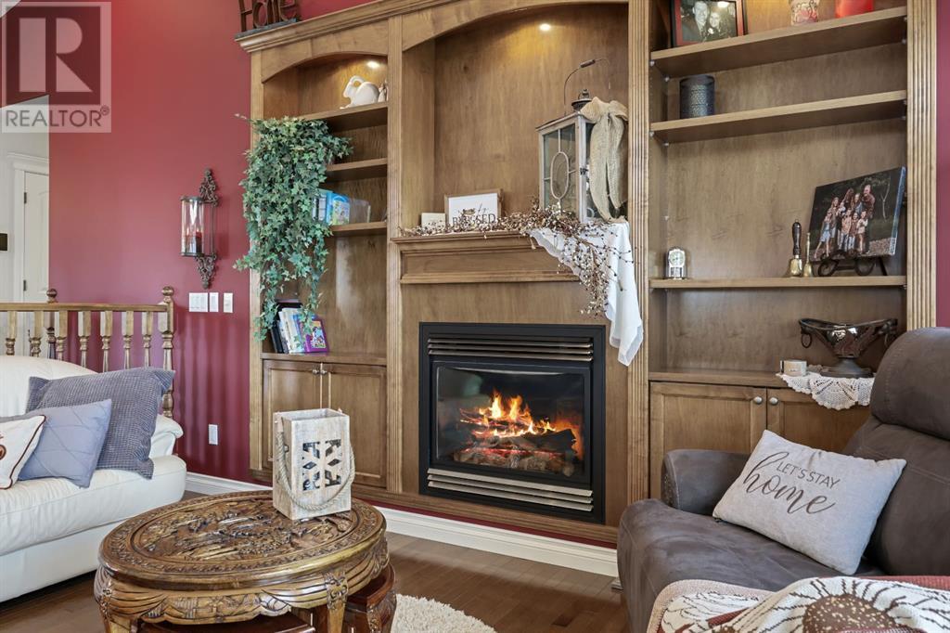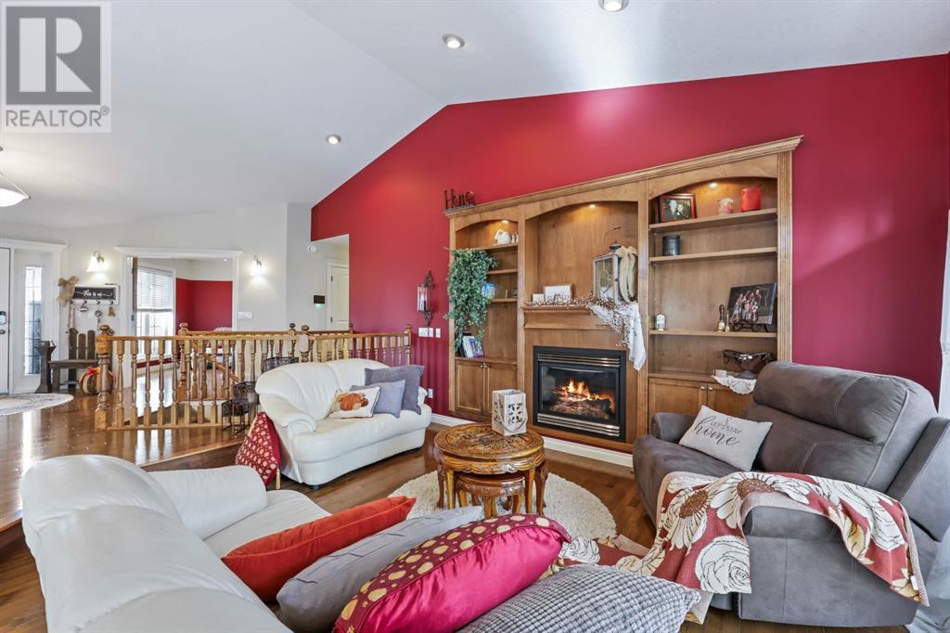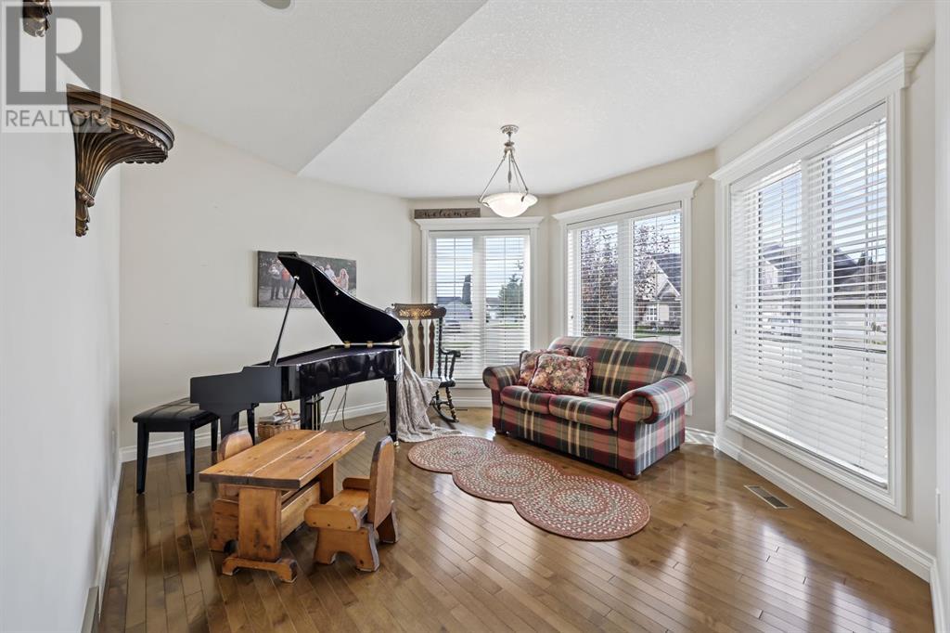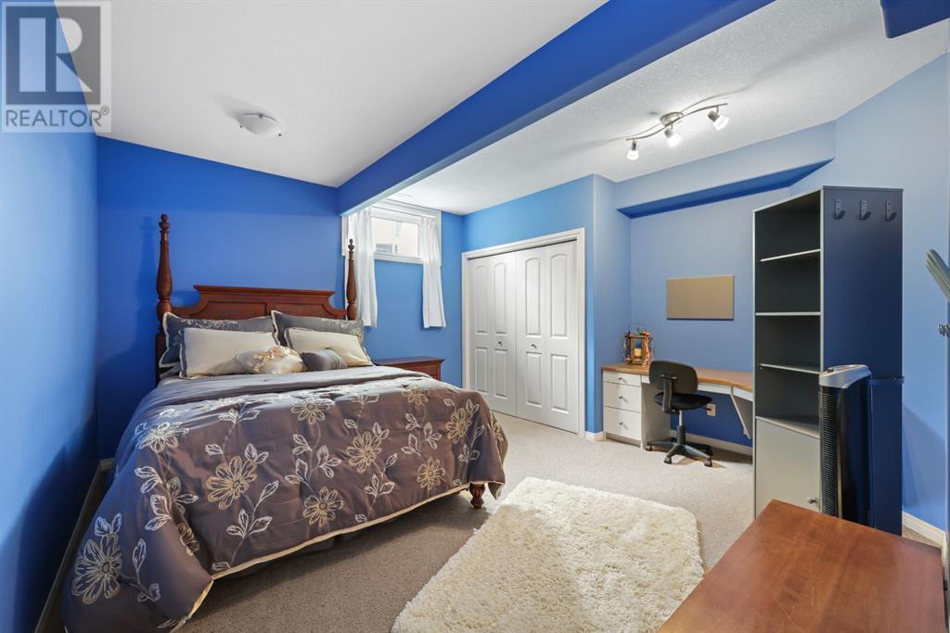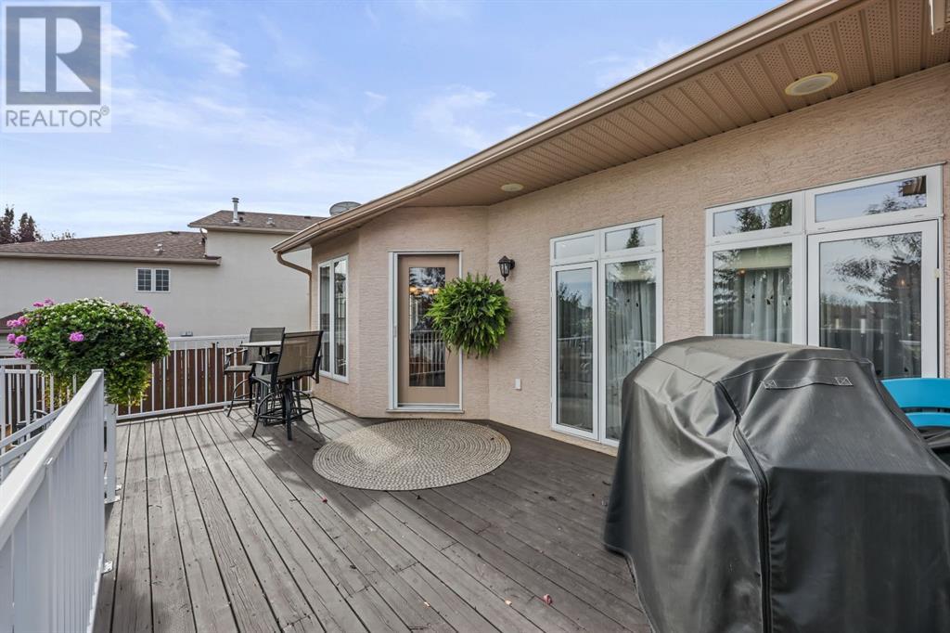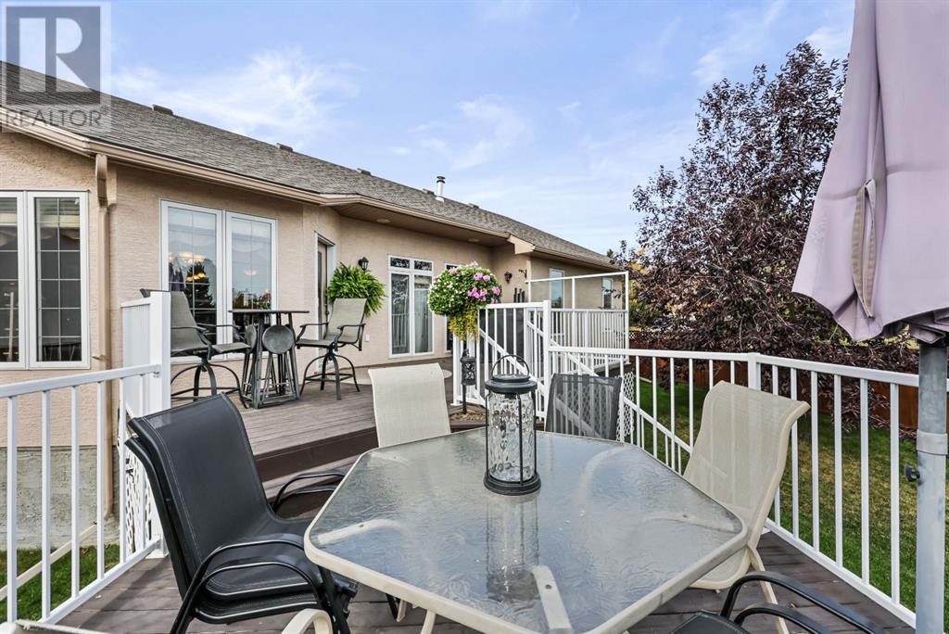LOADING
$649,900
106 Westpoint Place, Didsbury, Alberta T0M 0W0 (27509603)
5 Bedroom
3 Bathroom
1806.84 sqft
Bungalow
Fireplace
Central Air Conditioning
Forced Air
Landscaped
106 Westpoint Place
Didsbury, Alberta T0M0W0
**Rare Opportunity in Prestigious Cul-de-Sac! Stunning 5-Bedroom Bungalow with Tandem Garage**Welcome to this exceptional bungalow in the heart of Didsbury, Alberta, offering over **3,600 sq. ft. of living space**. Situated on a **sprawling 8,200 sq. ft. lot** with mature trees in a prestigious, well-established cul-de-sac, this home provides an incredible opportunity for a growing family. Featuring a **tandem double garage** with parking for **three vehicles**, this property is designed for convenience and space.On the main floor, you’ll find **two spacious bedrooms**, including a luxurious **master bedroom with a walk-in closet featuring his-and-hers doors**. The elegant **vaulted ceilings** and gorgeous **pre-finished maple floors** flow throughout the main living area. The kitchen is a chef’s dream, featuring **immaculate maple cabinetry** and **dual ovens**, perfect for entertaining family and friends. The attention to detail in this home is remarkable, and the **two new water heaters** ensure comfort for years to come.Step outside onto the **two-level deck**, perfect for entertaining with its **massive space**. Recently stained with refreshed railings, it’s the ideal spot for outdoor gatherings. The backyard also features a **handy storage shed** and mature trees, creating a private and serene space.Downstairs, the fully finished basement features **9-ft ceilings** and **in-floor heating** for ultimate comfort. With **three additional bedrooms**, there’s no shortage of space for a large family or guests. The included **pool table**, desks, and entertainment units make this home move-in ready with fantastic extras for entertainment and workspaces.Recent upgrades, including **new shingles (within the last two years)**, highlight the home's well-maintained condition. Properties like this rarely come on the market, so don’t miss out on owning a prestigious home in such a sought-after neighborhood! (id:50955)
Property Details
| MLS® Number | A2169924 |
| Property Type | Single Family |
| AmenitiesNearBy | Playground, Schools, Shopping |
| Features | Cul-de-sac, French Door |
| ParkingSpaceTotal | 5 |
| Plan | 0313231 |
| Structure | Shed, Deck |
Building
| BathroomTotal | 3 |
| BedroomsAboveGround | 2 |
| BedroomsBelowGround | 3 |
| BedroomsTotal | 5 |
| Appliances | Washer, Refrigerator, Dishwasher, Stove, Dryer, Microwave Range Hood Combo, Oven - Built-in |
| ArchitecturalStyle | Bungalow |
| BasementDevelopment | Finished |
| BasementType | Full (finished) |
| ConstructedDate | 2003 |
| ConstructionStyleAttachment | Detached |
| CoolingType | Central Air Conditioning |
| ExteriorFinish | Brick, Stucco |
| FireplacePresent | Yes |
| FireplaceTotal | 1 |
| FlooringType | Carpeted, Hardwood, Tile |
| FoundationType | Poured Concrete |
| HeatingFuel | Natural Gas |
| HeatingType | Forced Air |
| StoriesTotal | 1 |
| SizeInterior | 1806.84 Sqft |
| TotalFinishedArea | 1806.84 Sqft |
| Type | House |
Parking
| Concrete | |
| Attached Garage | 3 |
Land
| Acreage | No |
| FenceType | Partially Fenced |
| LandAmenities | Playground, Schools, Shopping |
| LandscapeFeatures | Landscaped |
| SizeDepth | 46.96 M |
| SizeFrontage | 10.36 M |
| SizeIrregular | 8200.00 |
| SizeTotal | 8200 Sqft|7,251 - 10,889 Sqft |
| SizeTotalText | 8200 Sqft|7,251 - 10,889 Sqft |
| ZoningDescription | R-1 |
Rooms
| Level | Type | Length | Width | Dimensions |
|---|---|---|---|---|
| Basement | Family Room | 17.00 Ft x 16.67 Ft | ||
| Basement | Recreational, Games Room | 23.58 Ft x 18.67 Ft | ||
| Basement | Bedroom | 17.42 Ft x 12.08 Ft | ||
| Basement | Bedroom | 14.17 Ft x 11.83 Ft | ||
| Basement | Bedroom | 14.67 Ft x 11.75 Ft | ||
| Basement | 4pc Bathroom | 7.75 Ft x 4.92 Ft | ||
| Basement | Storage | 10.00 Ft x 5.83 Ft | ||
| Basement | Furnace | 10.25 Ft x 7.42 Ft | ||
| Main Level | Living Room | 15.00 Ft x 12.33 Ft | ||
| Main Level | Kitchen | 16.58 Ft x 12.58 Ft | ||
| Main Level | Dining Room | 11.83 Ft x 13.25 Ft | ||
| Main Level | Primary Bedroom | 16.08 Ft x 10.75 Ft | ||
| Main Level | 4pc Bathroom | 9.17 Ft x 9.92 Ft | ||
| Main Level | Bedroom | 11.33 Ft x 9.92 Ft | ||
| Main Level | Foyer | 8.67 Ft x 8.25 Ft | ||
| Main Level | Den | 12.92 Ft x 11.92 Ft | ||
| Main Level | Laundry Room | 12.58 Ft x 7.50 Ft | ||
| Main Level | 3pc Bathroom | 11.33 Ft x 5.17 Ft |
Trevor McTavish
Realtor®️
- 780-678-4678
- 780-672-7761
- 780-672-7764
- [email protected]
-
Battle River Realty
4802-49 Street
Camrose, AB
T4V 1M9
Listing Courtesy of:









